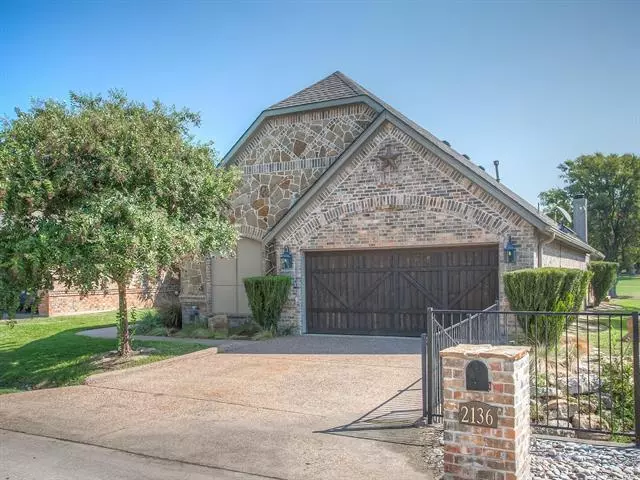$339,500
For more information regarding the value of a property, please contact us for a free consultation.
2136 Portwood Way Fort Worth, TX 76179
3 Beds
2 Baths
2,170 SqFt
Key Details
Property Type Single Family Home
Sub Type Single Family Residence
Listing Status Sold
Purchase Type For Sale
Square Footage 2,170 sqft
Price per Sqft $156
Subdivision Resort On Eagle Mountain Lake
MLS Listing ID 14625486
Sold Date 08/19/21
Style Traditional
Bedrooms 3
Full Baths 2
HOA Fees $138/qua
HOA Y/N Mandatory
Total Fin. Sqft 2170
Year Built 2003
Annual Tax Amount $6,530
Lot Size 4,486 Sqft
Acres 0.103
Property Description
Calling retirees, young professionals & home office Buyers looking for lifestyle & easy living with luxury amenities!This Resort home has been wonderfully updated & overlooks the small lake and 9th fairway of the Resort Golf Club. Yard maintenance by the HOA including swimming pool, workout center, guard gated entrance for safe lock and leave lifestyle! With three large split bedrooms for privacy including huge master suite at back overlooking golf course & lake view make this an oasis of comfort. Master bathroom includes spacious jetted tub for unwinding and separate glass enclosed shower with double sinks & large walk-in closet. Third bedroom is versatile for office or den just off entry. Come home now!
Location
State TX
County Tarrant
Community Boat Ramp, Club House, Community Dock, Community Pool, Gated, Golf, Marina
Direction 820N to TX 199 Azle Ave, Left on Azle Ave, Right on Boat Club Rd, Left on Resort Blvd, Left on Portwood, Home is on the Left.
Rooms
Dining Room 1
Interior
Interior Features Vaulted Ceiling(s)
Heating Central, Natural Gas
Cooling Ceiling Fan(s), Central Air, Electric
Flooring Carpet, Ceramic Tile, Wood
Fireplaces Number 1
Fireplaces Type Gas Logs, Gas Starter
Appliance Dishwasher, Disposal, Electric Range, Microwave, Plumbed for Ice Maker, Vented Exhaust Fan, Gas Water Heater
Heat Source Central, Natural Gas
Laundry Electric Dryer Hookup, Full Size W/D Area, Washer Hookup
Exterior
Exterior Feature Covered Patio/Porch, Rain Gutters
Garage Spaces 2.0
Fence Wrought Iron
Community Features Boat Ramp, Club House, Community Dock, Community Pool, Gated, Golf, Marina
Utilities Available Concrete, Curbs, Private Water, Underground Utilities
Waterfront 1
Waterfront Description Lake Front - Common Area
Roof Type Composition
Parking Type Garage Faces Front
Garage Yes
Building
Lot Description Few Trees, Landscaped, No Backyard Grass, On Golf Course, Sprinkler System, Subdivision, Water/Lake View
Story One
Foundation Slab
Structure Type Brick
Schools
Elementary Schools Eaglemount
Middle Schools Wayside
High Schools Boswell
School District Eagle Mt-Saginaw Isd
Others
Ownership Deborah Axton
Acceptable Financing Cash, Conventional, FHA, VA Loan
Listing Terms Cash, Conventional, FHA, VA Loan
Financing Conventional
Read Less
Want to know what your home might be worth? Contact us for a FREE valuation!

Our team is ready to help you sell your home for the highest possible price ASAP

©2024 North Texas Real Estate Information Systems.
Bought with Jennifer Silvia • Valen Realty LLC







