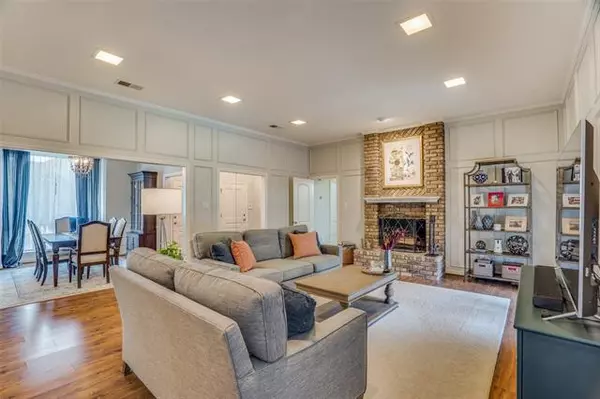$555,000
For more information regarding the value of a property, please contact us for a free consultation.
6214 Crested Butte Drive Dallas, TX 75252
3 Beds
2 Baths
2,122 SqFt
Key Details
Property Type Single Family Home
Sub Type Single Family Residence
Listing Status Sold
Purchase Type For Sale
Square Footage 2,122 sqft
Price per Sqft $261
Subdivision Preston Manor Ii
MLS Listing ID 14679067
Sold Date 10/28/21
Style English,Ranch,Traditional
Bedrooms 3
Full Baths 2
HOA Fees $5/ann
HOA Y/N Voluntary
Total Fin. Sqft 2122
Year Built 1980
Annual Tax Amount $9,102
Lot Size 8,712 Sqft
Acres 0.2
Lot Dimensions 72X117 BIG YARD-POOL-TREES
Property Description
!!!!! 1 STORY HOUSE ALERT !!!!! COME FAST THIS WILL NOT LAST!!! THIS HOME IS A JEWEL WITH UPDATED NEW BATHROOMS-A TERRIFIC KITCHEN WITH WHITE SHAKER CABINETS, STAINLESS STEEL COMMERCIAL GRADE APPLIANCES, A WINE FRIGE, WHITE SUBWAY TILE BACK SPLASHES & SILESTONE COUNTERTOPS. PLENTY OF COUNTER SPACE FOR 2 COOKS!! MANY SUN FILLED ROOMS VIEW THE COUNTRY CLUB SIZE & STYLE POOL. OUTSIDE LIFE & ENTERTAINMENT IS EASY WITH THE ELECTRONIC GATE CONNECTING THE GRASSY LARGE YARD TO THE PARTY. 2 LARGE FLEX ROOMS CREATE THE TYPE OF SPACE YOU CAN DESIGN FOR YOUR SPECIFIC NEEDS-BE ADDITIONAL WORK SPACE- MEDIA ROOM WATCHING OR SEPARATE GAMEROOM. MOST IMPORTANT THIS HOME HAS A DALLAS ADDRESS AND EXEMPLARY PLANO WEST SCHOOLS
Location
State TX
County Collin
Community Greenbelt, Park, Perimeter Fencing
Direction CRESTED BUTTE DRIVE IS A PRIVATE TUCKED AWAY TREE FILLED STREET WITH ALL MAJOR SHOPPING-CORPORATE HEAD-QUARTERS-DFW INTERNATIONAL & LOVE FIELD AIRPORTS-EXCELLENT MEDICAL HOSPITALS NEAR--DOWNTOWN DALLAS CLOSE -ARTS & THEATER DISTRICTS-PRIVATE GOLF CLUBS-TOLLWAY ACCESS IN MINUTES-PRESTON AND FRANKFORD
Rooms
Dining Room 2
Interior
Interior Features Built-in Wine Cooler, Cable TV Available, Decorative Lighting, Dry Bar, Flat Screen Wiring, High Speed Internet Available, Paneling, Vaulted Ceiling(s), Wainscoting
Heating Central, Natural Gas, Zoned
Cooling Ceiling Fan(s), Central Air, Electric, Zoned
Flooring Carpet, Ceramic Tile, Wood
Fireplaces Number 1
Fireplaces Type Brick, Gas Logs, Gas Starter, Wood Burning
Appliance Built-in Refrigerator, Commercial Grade Vent, Dishwasher, Disposal, Electric Cooktop, Electric Oven, Electric Range, Microwave, Plumbed for Ice Maker, Refrigerator, Vented Exhaust Fan, Gas Water Heater
Heat Source Central, Natural Gas, Zoned
Laundry Electric Dryer Hookup, Full Size W/D Area, Washer Hookup
Exterior
Exterior Feature Covered Deck, Covered Patio/Porch, Dog Run, Garden(s), Rain Gutters, Private Yard
Garage Spaces 2.0
Fence Gate, Wood
Pool Gunite, In Ground, Lap, Sport, Separate Spa/Hot Tub, Pool Sweep, Water Feature
Community Features Greenbelt, Park, Perimeter Fencing
Utilities Available Alley, City Sewer, Curbs, Individual Gas Meter, Individual Water Meter, Sidewalk, Underground Utilities
Roof Type Composition
Parking Type 2-Car Single Doors, Circular Driveway, Covered, Garage Door Opener, Garage Faces Rear, Open
Garage Yes
Private Pool 1
Building
Lot Description Interior Lot, Landscaped, Lrg. Backyard Grass, Sprinkler System
Story One
Foundation Slab
Structure Type Brick
Schools
Elementary Schools Haggar
Middle Schools Frankford
High Schools Plano West
School District Plano Isd
Others
Ownership SEE REALTOR
Acceptable Financing Cash, Conventional
Listing Terms Cash, Conventional
Financing Cash
Read Less
Want to know what your home might be worth? Contact us for a FREE valuation!

Our team is ready to help you sell your home for the highest possible price ASAP

©2024 North Texas Real Estate Information Systems.
Bought with Ronald Perry • RE/MAX Town & Country







