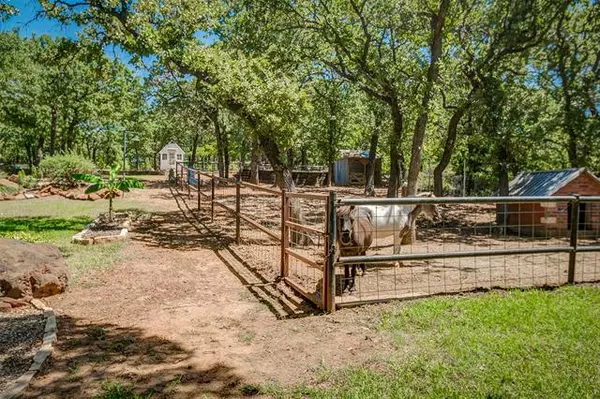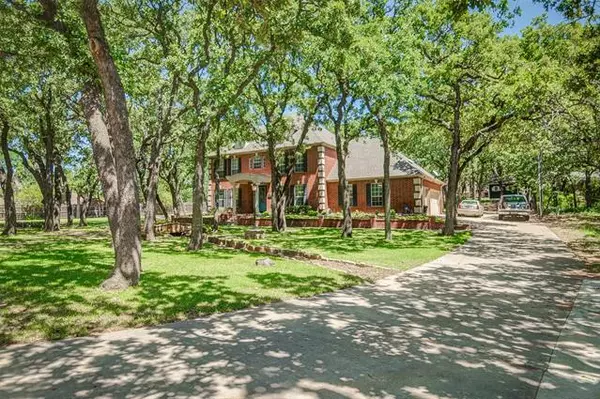$899,000
For more information regarding the value of a property, please contact us for a free consultation.
6826 Clift Street North Richland Hills, TX 76182
4 Beds
3 Baths
3,575 SqFt
Key Details
Property Type Single Family Home
Sub Type Single Family Residence
Listing Status Sold
Purchase Type For Sale
Square Footage 3,575 sqft
Price per Sqft $251
Subdivision Akers Add
MLS Listing ID 14656468
Sold Date 11/15/21
Style Colonial,French,Traditional
Bedrooms 4
Full Baths 3
HOA Y/N None
Total Fin. Sqft 3575
Year Built 1997
Annual Tax Amount $10,331
Lot Size 0.961 Acres
Acres 0.961
Property Description
Welcome to private country living in the middle of the city! This single owner custom built home offers privacy on an over sized 1 acre lot while being minutes away from everything. Thoughtfully designed with comfort in mind, this home boasts 4 Bedrooms, 3 full baths, game room, study, and oversized 3 car garage. The back yard is equipped with a stretched pool with diving board, patio area, paddock for horses, private fish stocked pond with water feature, green house and tons more! Over $80k in upgrades recently added, including full remodel of pool & master bath, hard wood floors, kitchen countertops, new appliances, lighting and cosmetics throughout. New roof installed June 2021. See transaction desk for more
Location
State TX
County Tarrant
Community Greenbelt, Lake, Rv Parking
Direction Going west on 183, exit precinct line, right onto precinct, left onto Amundson, left onto Clift. House is at end of street to your left. Sign in Yard
Rooms
Dining Room 2
Interior
Interior Features Cable TV Available, Decorative Lighting, Flat Screen Wiring, High Speed Internet Available, Sound System Wiring
Cooling Ceiling Fan(s), Central Air, Electric, Gas
Flooring Carpet, Ceramic Tile, Wood
Fireplaces Number 1
Fireplaces Type Wood Burning
Appliance Dishwasher, Disposal, Electric Cooktop, Electric Oven, Microwave, Plumbed for Ice Maker
Laundry Electric Dryer Hookup, Full Size W/D Area, Laundry Chute
Exterior
Exterior Feature Fire Pit, Garden(s), Rain Gutters, Lighting, Other, Private Yard
Garage Spaces 3.0
Fence Metal, Wood
Pool Diving Board, Gunite, In Ground, Pool Sweep, Water Feature
Community Features Greenbelt, Lake, RV Parking
Utilities Available Aerobic Septic, City Water
Roof Type Composition
Parking Type Garage Door Opener, Garage Faces Side, Golf Cart Garage, Oversized, Workshop in Garage
Garage Yes
Private Pool 1
Building
Lot Description Acreage, Interior Lot, Landscaped, Many Trees, Sprinkler System, Tank/ Pond
Story Two
Foundation Slab
Structure Type Brick
Schools
Elementary Schools Walkercrk
Middle Schools Smithfield
High Schools Birdville
School District Birdville Isd
Others
Restrictions No Known Restriction(s)
Ownership Contact Agent
Acceptable Financing Cash, Conventional, VA Loan
Listing Terms Cash, Conventional, VA Loan
Financing VA
Special Listing Condition Aerial Photo, Agent Related to Owner
Read Less
Want to know what your home might be worth? Contact us for a FREE valuation!

Our team is ready to help you sell your home for the highest possible price ASAP

©2024 North Texas Real Estate Information Systems.
Bought with Shavon Cormick • Keller Williams Realty FtWorth







