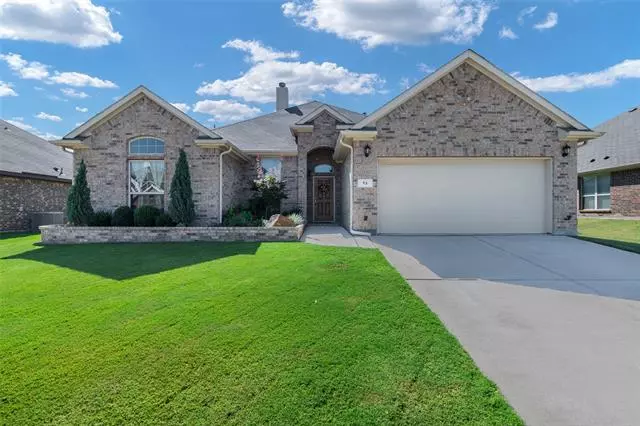$330,000
For more information regarding the value of a property, please contact us for a free consultation.
13 Oakridge Ln Edgecliff Village, TX 76134
4 Beds
2 Baths
2,287 SqFt
Key Details
Property Type Single Family Home
Sub Type Single Family Residence
Listing Status Sold
Purchase Type For Sale
Square Footage 2,287 sqft
Price per Sqft $144
Subdivision Villages Of Edgecliff Sec 3A
MLS Listing ID 14691193
Sold Date 11/22/21
Style Traditional
Bedrooms 4
Full Baths 2
HOA Fees $37/ann
HOA Y/N Mandatory
Total Fin. Sqft 2287
Year Built 2016
Lot Size 7,971 Sqft
Acres 0.183
Property Description
Welcome home. Beautiful 4 bedroom, 2 bath 2016 DR Horton Home. Upon entry you will find an open concept, living and kitchen, wood burning fireplace, perfect for entertaining. You will love cooking in this kitchen with granite counters, custom built cabinetry and a large island. SS apps and gas cooktop. Master bedroom is a relaxing retreat with large bath offering dual sinks, deep soaking tub, separate shower and walkin closet. Step outside and enjoy the covered back patio with a newly built Oct 2021 stone seating patio courtyard. Seller owners the solar panels. Amenities including community pool and playground.MULTIPLE OFFERS RECEIVED. PLEASE SUBMIT BEST AND FINAL OFFER BY SUNDAY 17th 8PM
Location
State TX
County Tarrant
Community Community Pool
Direction GPS
Rooms
Dining Room 2
Interior
Interior Features Cable TV Available, Decorative Lighting, Flat Screen Wiring, High Speed Internet Available, Sound System Wiring, Vaulted Ceiling(s)
Heating Central, Natural Gas, Solar
Cooling Attic Fan, Ceiling Fan(s), Central Air, Gas
Flooring Carpet, Ceramic Tile
Fireplaces Number 1
Fireplaces Type Wood Burning
Appliance Dishwasher, Disposal, Electric Oven, Gas Cooktop, Microwave, Plumbed for Ice Maker, Refrigerator, Gas Water Heater
Heat Source Central, Natural Gas, Solar
Laundry Full Size W/D Area
Exterior
Exterior Feature Covered Patio/Porch, Rain Gutters
Garage Spaces 2.0
Fence Wood
Community Features Community Pool
Utilities Available City Sewer, City Water, Concrete, Curbs, Individual Gas Meter, Individual Water Meter, Sidewalk, Underground Utilities
Roof Type Composition
Garage Yes
Building
Lot Description Few Trees, Interior Lot, Landscaped, Sprinkler System, Subdivision
Story One
Foundation Slab
Structure Type Brick
Schools
Elementary Schools Sycamore
Middle Schools Crowley
High Schools Crowley
School District Crowley Isd
Others
Restrictions Deed
Ownership Tax
Acceptable Financing Cash, Conventional, FHA, VA Loan
Listing Terms Cash, Conventional, FHA, VA Loan
Financing Conventional
Special Listing Condition Aerial Photo, Deed Restrictions, HUD, Survey Available
Read Less
Want to know what your home might be worth? Contact us for a FREE valuation!

Our team is ready to help you sell your home for the highest possible price ASAP

©2024 North Texas Real Estate Information Systems.
Bought with Hicham Salloum • JPAR Southlake



