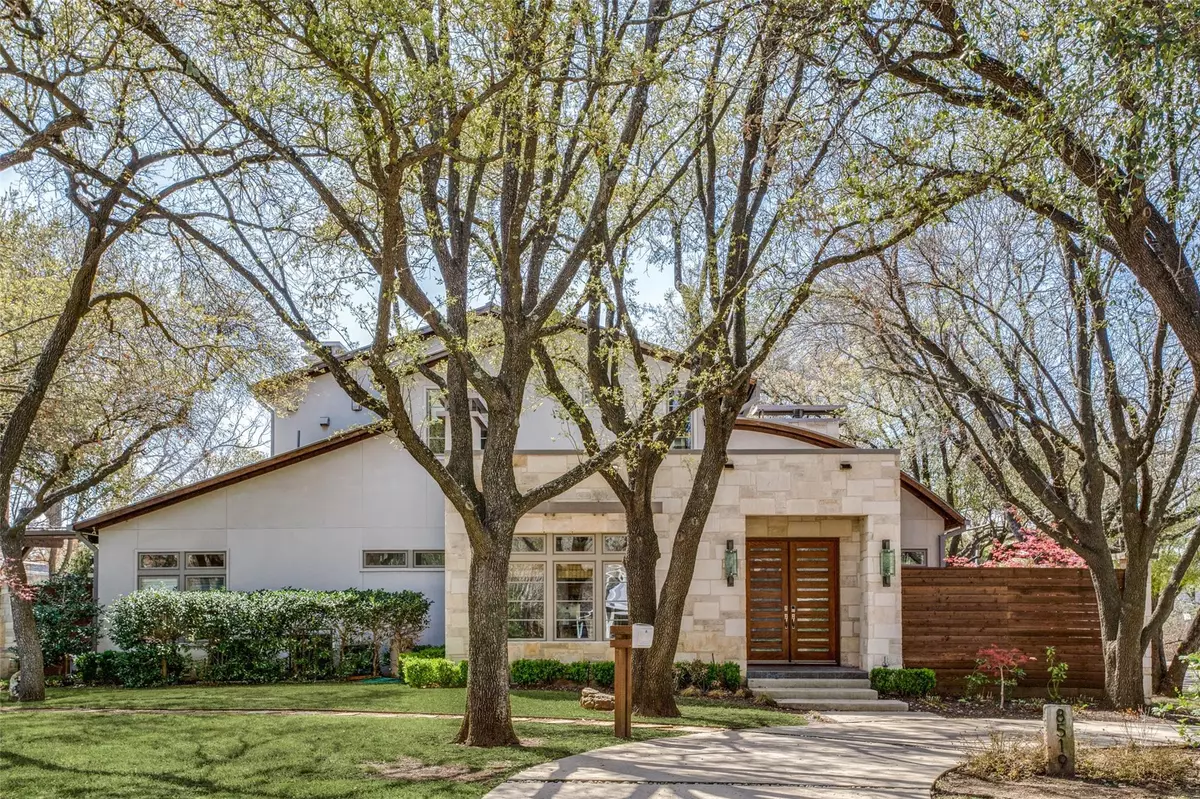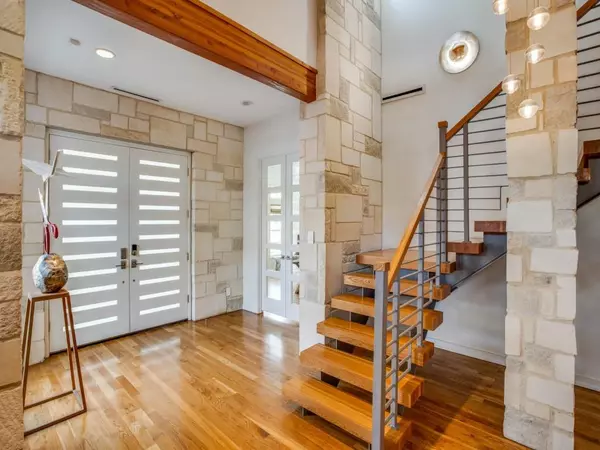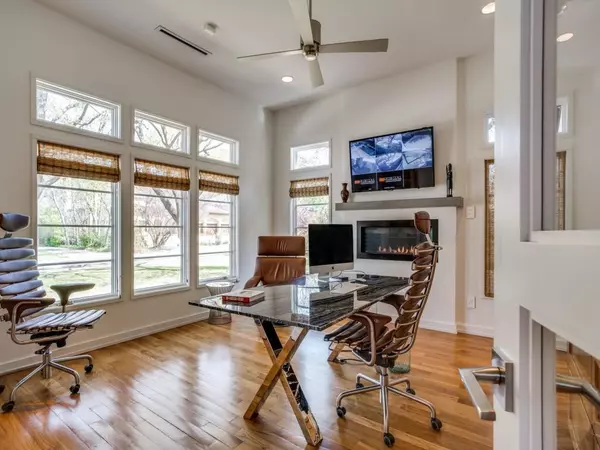$2,699,000
For more information regarding the value of a property, please contact us for a free consultation.
8519 Swananoah Road Dallas, TX 75209
5 Beds
9 Baths
6,190 SqFt
Key Details
Property Type Single Family Home
Sub Type Single Family Residence
Listing Status Sold
Purchase Type For Sale
Square Footage 6,190 sqft
Price per Sqft $436
Subdivision Bluffview Estates
MLS Listing ID 14548858
Sold Date 11/19/21
Style Traditional
Bedrooms 5
Full Baths 7
Half Baths 2
HOA Y/N None
Total Fin. Sqft 6190
Year Built 2013
Annual Tax Amount $78,624
Lot Size 0.463 Acres
Acres 0.463
Lot Dimensions 103 x 198
Property Description
Stunning transitional home in the heart of Bluffview, on large corner lot. Gorgeous hardwoods, large windows & sleek architecture greet you as you enter.An entertainer's dream, this home has an open floor plan with a large formal living with a dual sided fire place and wet bar. Gourmet kitchen with commercial grade Thermador & Wolf appliances,& two islands. Other highlights include walk in climate controlled wine storage, workout room with steam shower, media room, panic room, generator, AV system, and a water filtration system.The outdoor spaces boast a remote phantom screen porch, outdoor kitchen,salt water infinity edge pool and separate cabana. Huge gated motor court has 4 car garage complete this property!
Location
State TX
County Dallas
Direction From Inwood and Lovers, travel W on LoversN on Bluffview Blvd, W in Midwayproperty will be on corner of Midway and Swananoah
Rooms
Dining Room 2
Interior
Interior Features Built-in Wine Cooler, Cable TV Available, Decorative Lighting, Flat Screen Wiring, High Speed Internet Available, Multiple Staircases, Smart Home System, Sound System Wiring, Wet Bar
Heating Central, Natural Gas
Cooling Central Air, Electric
Flooring Wood
Fireplaces Number 3
Fireplaces Type Gas Logs, Gas Starter
Appliance Built-in Gas Range, Commercial Grade Range, Commercial Grade Vent, Dishwasher, Disposal, Double Oven, Gas Cooktop, Ice Maker, Microwave, Plumbed for Ice Maker
Heat Source Central, Natural Gas
Laundry Full Size W/D Area, Gas Dryer Hookup, Washer Hookup
Exterior
Exterior Feature Attached Grill, Covered Patio/Porch, Lighting, Mosquito Mist System, Outdoor Living Center
Garage Spaces 4.0
Fence Gate, Wrought Iron
Pool Cabana, Heated, Infinity, Pool/Spa Combo, Pool Sweep, Water Feature
Utilities Available City Sewer, City Water, Individual Gas Meter, Individual Water Meter
Roof Type Composition,Metal
Parking Type Garage Door Opener
Garage Yes
Private Pool 1
Building
Lot Description Corner Lot, Few Trees, Sprinkler System
Story Two
Foundation Pillar/Post/Pier
Structure Type Rock/Stone
Schools
Elementary Schools Williams
Middle Schools Cary
High Schools Jefferson
School District Dallas Isd
Others
Ownership na
Acceptable Financing Cash, Conventional
Listing Terms Cash, Conventional
Financing Cash
Read Less
Want to know what your home might be worth? Contact us for a FREE valuation!

Our team is ready to help you sell your home for the highest possible price ASAP

©2024 North Texas Real Estate Information Systems.
Bought with Susan Burch • JPAR - Addison







