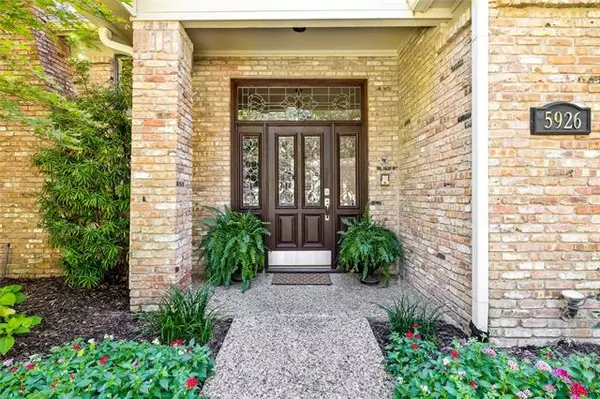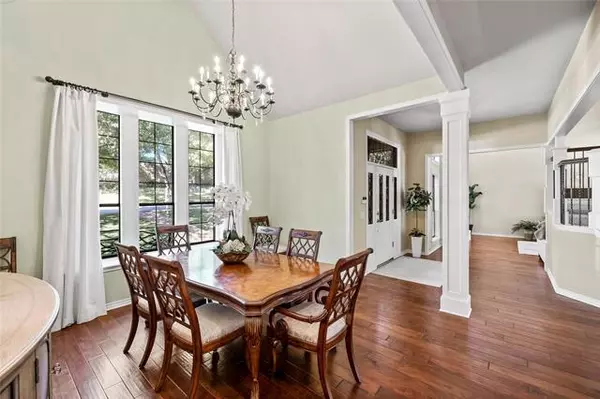$659,900
For more information regarding the value of a property, please contact us for a free consultation.
5926 Deseret Trail Dallas, TX 75252
5 Beds
4 Baths
3,276 SqFt
Key Details
Property Type Single Family Home
Sub Type Single Family Residence
Listing Status Sold
Purchase Type For Sale
Square Footage 3,276 sqft
Price per Sqft $201
Subdivision Bent Trail Add Ph One
MLS Listing ID 14694148
Sold Date 11/23/21
Style Traditional
Bedrooms 5
Full Baths 4
HOA Y/N None
Total Fin. Sqft 3276
Year Built 1982
Annual Tax Amount $11,675
Lot Size 10,802 Sqft
Acres 0.248
Property Description
You will be greeted by large trees and stunning landscape at this special home. Inside, everything has been updated. The family rm has soaring ceilings and windows that overlook the large private backyard that is an entertainers delight. The covered patio is used year round with ceiling fans, misters, and a mounted heater, all overlooking the beautiful backyard. The updated kitchen, quartzite countertops and custom cabinetry provides a great centerpiece in this highly functional floor plan. Downstairs, the primary BR is split from the other two bedrooms-currently used as home offices. Upstairs are 2 bedrooms, full bath, and large game or theater Rm with customized acoustic treatments.OPEN HOUSE 1-3 TODAY
Location
State TX
County Collin
Direction From Dallas North Tollway head east on Frankford, turn left on Campbell, turn right on Deseret. House will be on the right.
Rooms
Dining Room 2
Interior
Interior Features Cable TV Available, Decorative Lighting, Dry Bar, High Speed Internet Available, Vaulted Ceiling(s)
Heating Central, Natural Gas, Zoned
Cooling Ceiling Fan(s), Central Air, Electric, Zoned
Flooring Carpet, Travertine Stone, Wood
Fireplaces Number 1
Fireplaces Type Gas Logs, Gas Starter
Appliance Convection Oven, Dishwasher, Disposal, Electric Oven, Gas Cooktop, Microwave, Plumbed For Gas in Kitchen, Plumbed for Ice Maker, Warming Drawer, Gas Water Heater
Heat Source Central, Natural Gas, Zoned
Laundry Electric Dryer Hookup, Full Size W/D Area
Exterior
Exterior Feature Covered Patio/Porch, Rain Gutters
Garage Spaces 2.0
Fence Wood
Utilities Available Alley, City Sewer, City Water, Curbs, Individual Gas Meter, Individual Water Meter, Sidewalk
Roof Type Composition
Parking Type 2-Car Double Doors, Garage Door Opener, Garage Faces Rear
Garage Yes
Building
Lot Description Interior Lot, Landscaped, Lrg. Backyard Grass, Many Trees, Sprinkler System
Story Two
Foundation Slab
Structure Type Brick
Schools
Elementary Schools Haggar
Middle Schools Frankford
High Schools Plano West
School District Plano Isd
Others
Ownership See Tax
Acceptable Financing Cash, Conventional
Listing Terms Cash, Conventional
Financing Conventional
Read Less
Want to know what your home might be worth? Contact us for a FREE valuation!

Our team is ready to help you sell your home for the highest possible price ASAP

©2024 North Texas Real Estate Information Systems.
Bought with Jay Wicker • Ebby Halliday, REALTORS Plano







