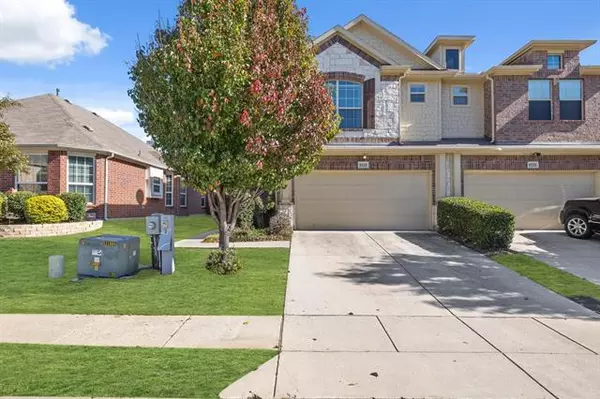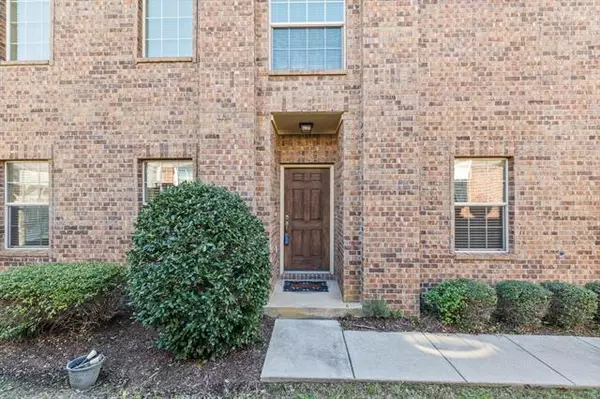$299,900
For more information regarding the value of a property, please contact us for a free consultation.
1529 Somerset Road Lewisville, TX 75067
4 Beds
3 Baths
1,817 SqFt
Key Details
Property Type Townhouse
Sub Type Townhouse
Listing Status Sold
Purchase Type For Sale
Square Footage 1,817 sqft
Price per Sqft $165
Subdivision Chase Oaks Add Ph One
MLS Listing ID 14716121
Sold Date 12/31/21
Style Modern Farmhouse,Traditional
Bedrooms 4
Full Baths 2
Half Baths 1
HOA Fees $94/ann
HOA Y/N Mandatory
Total Fin. Sqft 1817
Year Built 2010
Annual Tax Amount $5,145
Lot Size 3,571 Sqft
Acres 0.082
Property Description
MULTIPLE OFFERS!! 19 OFFERS SO FAR!! GORGEOUS End Unit Townhome that feels like a Single Family Residence -Stunning, Oversized 2-Story Family Room -Natural Light floods through the Expansive & Plentiful Windows -Luxurious Rich Wood Flooring -Oversized Flagstone Patio is Perfect for Entertaining or Just Relaxing Outside -Fully Fenced Yard with Ample Shade -The Kitchen is Beautiful with Real Wood Cabinets, Granite, SS Appliances & a Deep Undermount Sink -Powder Bath for Guests Downstairs -4th Bedroom or Study Downstairs with French Doors & a Large Walk-in Closet -Ample Storage Throughout -Nook Space for Toys or Desk Upstairs -Community Pool is Refreshing for those Hot Summer Days -Front Yard Maintenance by HOA
Location
State TX
County Denton
Community Community Pool, Greenbelt, Park, Perimeter Fencing
Direction Hwy 121 to Bellaire Blvd. East on Bellaire Blvd. Right onto Gilani Ln. Right onto Wellington Dr. Left onto Somerset Rd. Home is on the right.
Rooms
Dining Room 1
Interior
Interior Features Cable TV Available, Decorative Lighting, High Speed Internet Available, Vaulted Ceiling(s)
Heating Central, Natural Gas, Zoned
Cooling Ceiling Fan(s), Central Air, Electric, Zoned
Flooring Carpet, Ceramic Tile, Wood
Appliance Dishwasher, Disposal, Electric Cooktop, Electric Oven, Electric Range, Plumbed for Ice Maker, Vented Exhaust Fan, Electric Water Heater
Heat Source Central, Natural Gas, Zoned
Laundry Electric Dryer Hookup, Full Size W/D Area, Washer Hookup
Exterior
Exterior Feature Covered Patio/Porch, Rain Gutters
Garage Spaces 2.0
Fence Wood
Community Features Community Pool, Greenbelt, Park, Perimeter Fencing
Utilities Available City Sewer, City Water, Concrete, Curbs, Individual Water Meter, Sidewalk, Underground Utilities
Roof Type Composition
Parking Type 2-Car Double Doors, Garage Door Opener, Garage, Garage Faces Front, Oversized
Garage Yes
Building
Lot Description Few Trees, Interior Lot, Landscaped, Lrg. Backyard Grass, Sprinkler System, Subdivision
Story Two
Foundation Slab
Structure Type Brick,Rock/Stone
Schools
Elementary Schools Creekside
Middle Schools Delay
High Schools Lewisville
School District Lewisville Isd
Others
Ownership Lori E Amsler
Acceptable Financing Cash, Conventional, FHA, Texas Vet, VA Loan
Listing Terms Cash, Conventional, FHA, Texas Vet, VA Loan
Financing Conventional
Read Less
Want to know what your home might be worth? Contact us for a FREE valuation!

Our team is ready to help you sell your home for the highest possible price ASAP

©2024 North Texas Real Estate Information Systems.
Bought with Stephanie Choi • Grand DFW Realty







