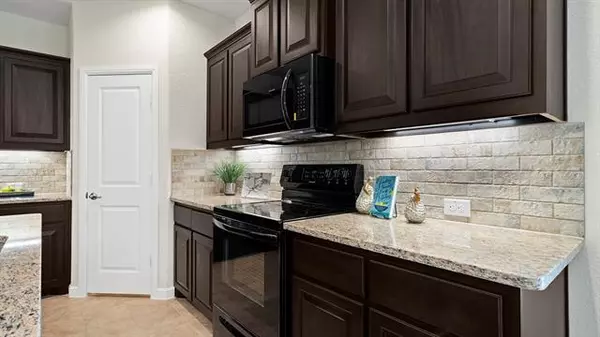$321,620
For more information regarding the value of a property, please contact us for a free consultation.
2324 EMERALD SPRINGS Drive Glenn Heights, TX 75154
3 Beds
2 Baths
1,822 SqFt
Key Details
Property Type Single Family Home
Sub Type Single Family Residence
Listing Status Sold
Purchase Type For Sale
Square Footage 1,822 sqft
Price per Sqft $176
Subdivision Magnolia Meadows
MLS Listing ID 14652683
Sold Date 09/10/21
Style Traditional
Bedrooms 3
Full Baths 2
HOA Fees $43/ann
HOA Y/N Mandatory
Total Fin. Sqft 1822
Year Built 2021
Lot Size 6,446 Sqft
Acres 0.148
Lot Dimensions 50 x 129
Property Description
BEAUTIFUL NEW HOME IN THE NEW PHASE OF MAGNOLIA MEADOWS IN GLENN HEIGHTS & RED OAK ISD!!~ BUILT & BACKED BY D.R. HORTON-AMERICA'S BUILDER!!~Stunning Los Alamos Floor Plan-(Elevation C)-Gorgeous Single Story 3-2-2 with Study optional Formal Dining*Spacious open concept Living, Dining & lrg Chef's Kitchen with Granite Countertops,Tiled Backsplash,Island & walk-in Pantry*Lrg Primary Bedroom with two sink vanity,over sized Shower & large walk-in Closet*Designer package including Tiled Entry,Hallways & Wet areas plus Home is Connected Smart Home Technology*Landscape Pkg with full Sprinkler System & more!*Community Sports Field,Playground,Basketball & Walking Trails*Short commute to I-35 and I-20
Location
State TX
County Ellis
Community Jogging Path/Bike Path, Playground
Direction From I-35E EXIT Ovilla Road and go WEST. Turn RIGHT on Uhl Road then LEFT on Heartland Drive. Arrive at the Model Home at 617 Heartland Drive, 76154 on the Right
Rooms
Dining Room 2
Interior
Interior Features Cable TV Available, Decorative Lighting, High Speed Internet Available
Heating Central, Natural Gas
Cooling Ceiling Fan(s), Central Air, Electric
Flooring Carpet, Ceramic Tile
Appliance Dishwasher, Disposal, Gas Range, Microwave, Plumbed for Ice Maker, Vented Exhaust Fan, Gas Water Heater
Heat Source Central, Natural Gas
Laundry Electric Dryer Hookup, Full Size W/D Area, Washer Hookup
Exterior
Exterior Feature Covered Patio/Porch, Rain Gutters
Garage Spaces 2.0
Fence Wood
Community Features Jogging Path/Bike Path, Playground
Utilities Available City Sewer, City Water, Concrete, Curbs, Individual Gas Meter, Individual Water Meter, Sidewalk, Underground Utilities
Roof Type Composition
Parking Type Garage Door Opener, Garage, Garage Faces Front
Garage Yes
Building
Lot Description Few Trees, Interior Lot, Landscaped, Sprinkler System, Subdivision, Water/Lake View
Story One
Foundation Slab
Structure Type Brick,Frame
Schools
Elementary Schools Russell Schupmann
Middle Schools Red Oak
High Schools Red Oak
School District Red Oak Isd
Others
Ownership D.R. Horton
Acceptable Financing Cash, Conventional, FHA, VA Loan
Listing Terms Cash, Conventional, FHA, VA Loan
Financing Conventional
Read Less
Want to know what your home might be worth? Contact us for a FREE valuation!

Our team is ready to help you sell your home for the highest possible price ASAP

©2024 North Texas Real Estate Information Systems.
Bought with John Williams • Keller Williams Advantage







