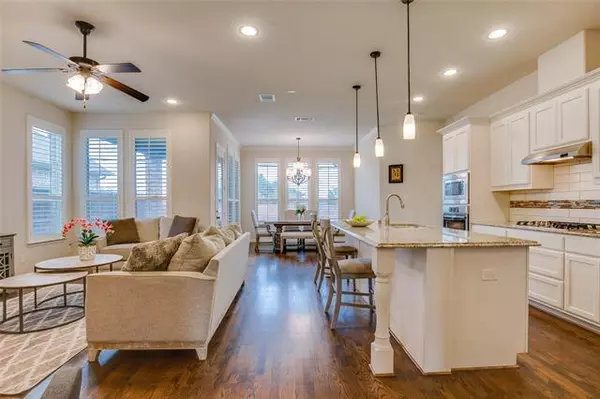$450,000
For more information regarding the value of a property, please contact us for a free consultation.
2412 Royal Summit Drive Carrollton, TX 75006
4 Beds
3 Baths
2,604 SqFt
Key Details
Property Type Single Family Home
Sub Type Single Family Residence
Listing Status Sold
Purchase Type For Sale
Square Footage 2,604 sqft
Price per Sqft $172
Subdivision Wellington Run Ph 5
MLS Listing ID 14722179
Sold Date 01/12/22
Style Traditional
Bedrooms 4
Full Baths 3
HOA Fees $54/ann
HOA Y/N Mandatory
Total Fin. Sqft 2604
Year Built 2015
Annual Tax Amount $9,738
Lot Size 4,486 Sqft
Acres 0.103
Property Description
Stunning home with an incredible open floor plan designed for entertaining. Move-in ready thanks to the custom-built plantation shutters, gleaming hardwoods, professionally cleaned carpets, updated fixtures & manicured yard. Spacious chef's kitchen offers granite counters, oversized island, stainless appliances, gas cooktop range, along with ample storage & natural light flooding in from the large surrounding windows. First floor primary suite is massive and opens up to a beautiful bath with dual sinks, jetted tub, and a large walk-in closet. The second living area upstairs can be used as a game, media, play or study room. Ideal clean slate to make it your own! Offer deadline set for 8am Monday, December 13.
Location
State TX
County Dallas
Direction President George Bush Turnpike; Kelly Blvd exit; South on Marsh Lane; Right on Running Duke Drive; Right on Royal Summit.
Rooms
Dining Room 1
Interior
Interior Features Cable TV Available, Decorative Lighting, High Speed Internet Available, Vaulted Ceiling(s)
Heating Central, Natural Gas
Cooling Ceiling Fan(s), Central Air, Electric
Flooring Carpet, Ceramic Tile, Laminate
Fireplaces Number 1
Fireplaces Type Brick, Decorative, Electric
Appliance Dishwasher, Disposal, Electric Cooktop, Electric Oven, Electric Range, Microwave, Plumbed for Ice Maker, Gas Water Heater
Heat Source Central, Natural Gas
Laundry Electric Dryer Hookup, Full Size W/D Area, Washer Hookup
Exterior
Exterior Feature Covered Patio/Porch, Rain Gutters, Lighting
Garage Spaces 2.0
Fence Brick, Wood
Utilities Available City Sewer, City Water
Roof Type Composition
Parking Type Garage Door Opener, Garage Faces Front
Garage Yes
Building
Lot Description Landscaped, Sprinkler System, Subdivision
Story Two
Foundation Slab
Structure Type Brick,Rock/Stone
Schools
Elementary Schools Jerry Junkins
Middle Schools Walker
High Schools White
School District Dallas Isd
Others
Ownership See Agent
Acceptable Financing Cash, Conventional, FHA, VA Loan
Listing Terms Cash, Conventional, FHA, VA Loan
Financing Conventional
Read Less
Want to know what your home might be worth? Contact us for a FREE valuation!

Our team is ready to help you sell your home for the highest possible price ASAP

©2024 North Texas Real Estate Information Systems.
Bought with Missy Fournet • Keller Williams Realty Allen







