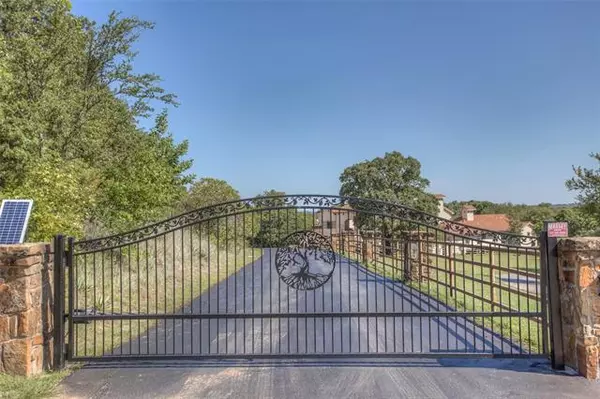$1,599,000
For more information regarding the value of a property, please contact us for a free consultation.
173 Scenic Ridge Drive Weatherford, TX 76087
5 Beds
5 Baths
5,811 SqFt
Key Details
Property Type Single Family Home
Sub Type Single Family Residence
Listing Status Sold
Purchase Type For Sale
Square Footage 5,811 sqft
Price per Sqft $275
Subdivision Bluff Ridge
MLS Listing ID 14733074
Sold Date 04/01/22
Style Mediterranean,Southwestern,Spanish
Bedrooms 5
Full Baths 5
HOA Fees $83/ann
HOA Y/N Mandatory
Total Fin. Sqft 5811
Year Built 2005
Annual Tax Amount $21,300
Lot Size 6.180 Acres
Acres 6.18
Property Description
STUNNING MEDITERRANEAN STYLE LOCATED IN PRIVATE GATED SUBDIVISION ON 6 BEAUTIFUL ACRES. THE MAIN ENTRY OPENS TO AN AMAZING COURTYARD FEATURING SLATE FLOORING AND POOL SURROUND, POOL OASIS WITH WATERFALL AND OPEN COURTYARD FOR ENTERTAINING AND VIEWING FROM INDOORS. THE GENEROUSLY SIZED LIVING AREAS FLOW WITH EASE AND FEATURE A GREAT ROOM WITH A BEAMED, CATHEDRAL CEILING, OPEN GOURMET KITCHEN WITH COPPER FARM SINK, COPPER PREP DRY BAR SINK, DOUBLE CONVECTION OVENS, PROFESSIONAL RANGE AND ISLAND SEATING. TWO PANTRIES JOIN THE KITCHEN WITH FORMAL DINING. THERE ARE 3 FULL KITCHEN ON GROUNDS, FOUR STONE, WOOD BURNING FIREPLACES WITH GAS STARTERS, NICELY EQUIPPED 3 STALL HORSE STABLE, CROSS FENCED, AND MUCH MORE.
Location
State TX
County Parker
Direction FROM I-20 GO NORTH AT ALEDO EXIT.
Rooms
Dining Room 2
Interior
Interior Features Built-in Wine Cooler, Decorative Lighting, Dry Bar, Multiple Staircases, Vaulted Ceiling(s), Wainscoting
Heating Central, Natural Gas, Zoned
Cooling Central Air, Electric, Zoned
Flooring Ceramic Tile, Luxury Vinyl Plank
Fireplaces Number 4
Fireplaces Type Gas Starter, Master Bedroom, Stone, Wood Burning
Appliance Built-in Refrigerator, Commercial Grade Range, Convection Oven, Dishwasher, Disposal, Double Oven, Electric Oven, Gas Cooktop, Ice Maker, Microwave, Plumbed For Gas in Kitchen, Plumbed for Ice Maker, Refrigerator, Vented Exhaust Fan
Heat Source Central, Natural Gas, Zoned
Laundry Electric Dryer Hookup, Full Size W/D Area, Washer Hookup
Exterior
Exterior Feature Balcony, Covered Patio/Porch, Rain Gutters, Lighting, Outdoor Living Center, Private Yard, Stable/Barn, Storm Cellar
Garage Spaces 3.0
Fence Pipe
Pool Gunite, In Ground, Sport, Pool Sweep, Water Feature
Utilities Available Septic, Well
Roof Type Slate,Tile
Parking Type Garage Door Opener, Garage
Garage Yes
Private Pool 1
Building
Lot Description Cul-De-Sac, Interior Lot, Irregular Lot, Landscaped, Lrg. Backyard Grass, Many Trees, Sprinkler System
Story Two
Foundation Pillar/Post/Pier
Structure Type Stucco
Schools
Elementary Schools Silvercree
Middle Schools Azle
High Schools Azle
School District Azle Isd
Others
Ownership NEELY
Financing Conventional
Read Less
Want to know what your home might be worth? Contact us for a FREE valuation!

Our team is ready to help you sell your home for the highest possible price ASAP

©2024 North Texas Real Estate Information Systems.
Bought with Teresa Corcoran • Fathom Realty, LLC







