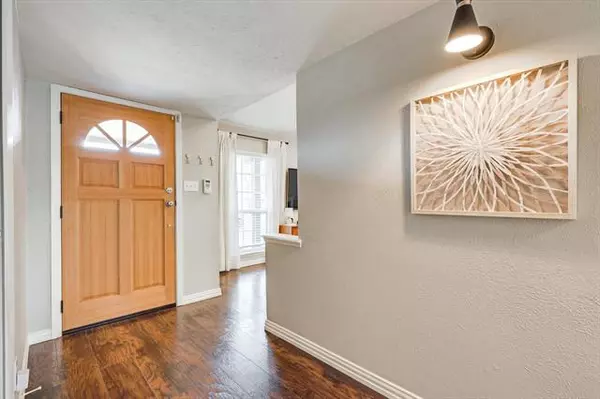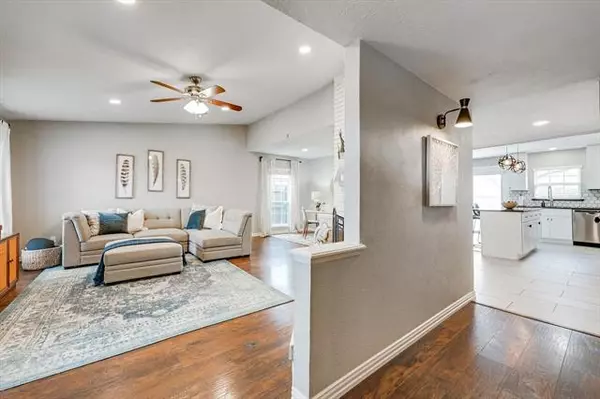$345,000
For more information regarding the value of a property, please contact us for a free consultation.
5701 Truitt Street The Colony, TX 75056
3 Beds
2 Baths
1,711 SqFt
Key Details
Property Type Single Family Home
Sub Type Single Family Residence
Listing Status Sold
Purchase Type For Sale
Square Footage 1,711 sqft
Price per Sqft $201
Subdivision Colony 21
MLS Listing ID 20005229
Sold Date 04/07/22
Style Ranch,Traditional
Bedrooms 3
Full Baths 2
HOA Y/N None
Year Built 1983
Annual Tax Amount $5,117
Lot Size 6,621 Sqft
Acres 0.152
Property Description
A gorgeous renovated, well-appointed home that has a mid-century feel. From the welcoming front porch to opening the front door here, you will find a versatile, reimagined floor plan for flexible living. The secondary family room and formal dining room give you many options to create the space you dream of or space for your home office. The large living room with a fireplace is perfect for unwinding. Open-Concept 2nd living room opens up an eat-in kitchen that is fully updated with an island to make meals a breeze. The kitchen and family room overlooks and opens up to a recently added patio for outdoor living & dining. Beautiful flooring throughout the home zero carpet! A perfect shade tree to enjoy hot summer days and a pool-sized backyard. New HVAC + +New Hot Water Heater + Sprinkler system +Updated Windows & Exterior Doors + Dog Run+ St. Augustine Grass + Ring Doorbell & Cameras + Attic Insulation & Fan + New Blinds. Multiple Offers, deadline Sat, Mar 12 at 6pm. Highest and best
Location
State TX
County Denton
Direction Take 121 Tollway or DNT.
Rooms
Dining Room 2
Interior
Interior Features Built-in Features, Cable TV Available, Decorative Lighting, Granite Counters, High Speed Internet Available, Kitchen Island, Open Floorplan, Vaulted Ceiling(s)
Heating Electric
Cooling Attic Fan, Ceiling Fan(s), Central Air, Electric
Flooring Ceramic Tile, Hardwood, Laminate
Fireplaces Number 1
Fireplaces Type Wood Burning
Appliance Dishwasher, Disposal, Electric Range
Heat Source Electric
Laundry Full Size W/D Area
Exterior
Exterior Feature Covered Patio/Porch, Rain Gutters
Garage Spaces 2.0
Fence Wood
Utilities Available All Weather Road, City Sewer, City Water, Concrete, Curbs, Individual Gas Meter
Roof Type Composition
Parking Type 2-Car Single Doors
Garage Yes
Building
Lot Description Landscaped, Lrg. Backyard Grass, Sprinkler System
Story One
Foundation Slab
Structure Type Brick
Schools
School District Lewisville Isd
Others
Restrictions Deed
Ownership See agent
Acceptable Financing Cash, Conventional, FHA, VA Loan
Listing Terms Cash, Conventional, FHA, VA Loan
Financing Cash
Special Listing Condition Aerial Photo
Read Less
Want to know what your home might be worth? Contact us for a FREE valuation!

Our team is ready to help you sell your home for the highest possible price ASAP

©2024 North Texas Real Estate Information Systems.
Bought with Vicky Manis • Fathom Realty







