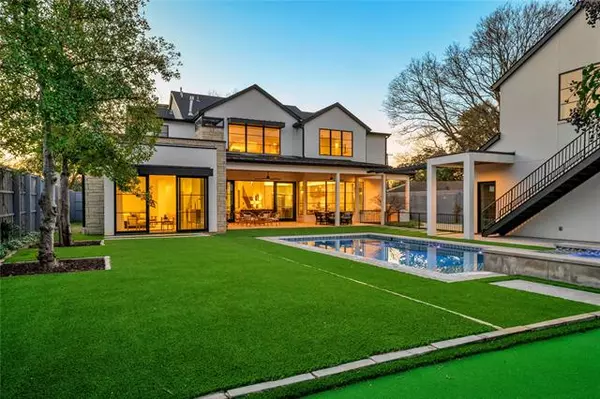$3,500,000
For more information regarding the value of a property, please contact us for a free consultation.
8510 Midway Road Dallas, TX 75209
5 Beds
9 Baths
6,621 SqFt
Key Details
Property Type Single Family Home
Sub Type Single Family Residence
Listing Status Sold
Purchase Type For Sale
Square Footage 6,621 sqft
Price per Sqft $528
Subdivision Bluff View Estates
MLS Listing ID 20012874
Sold Date 04/15/22
Style Contemporary/Modern
Bedrooms 5
Full Baths 6
Half Baths 3
HOA Y/N None
Year Built 2019
Annual Tax Amount $60,929
Lot Size 0.396 Acres
Acres 0.396
Lot Dimensions 90 x 180
Property Description
Incredible resort-style living on a quiet stretch of Midway in Dallas' coveted Bluffview Estates neighborhood. The 2019-built main house spaces include 5 bedrooms with luxurious en-suite baths, 4 areas for living-work-media, 2 dining areas, 2 powder baths, an entertainer's ultimate bar, glassed-in wine room, mud room, laundry & a dream pantry. The detached guest quarters or office space features a full bath, pool bath & balcony. Stunning backyard oasis with a heated pool, spa, turf yard, putting green, oversized 3+ car garage, built-in grill and large covered patio with a fireplace. Clean lines, upscale materials and fabulous natural light throughout. Interior highlights include soaring ceilings, hardwood floors, Wolf-Thermador-Asko appliances, stone waterfall-edge island, gas fireplace, mosaic tile baths & Lutron lighting. The primary suite overlooks the pool and features a walk-in closet that you must see to believe. Too many amazing features to list. The ultimate in Dallas living!
Location
State TX
County Dallas
Direction On the quiet stretch of Midway -- 2 blocks west of Bluebonnet Road-Bluffview Boulevard.
Rooms
Dining Room 2
Interior
Interior Features Built-in Wine Cooler, Cable TV Available, Cathedral Ceiling(s), Chandelier, Decorative Lighting, Double Vanity, Flat Screen Wiring, High Speed Internet Available, Kitchen Island, Open Floorplan, Smart Home System, Walk-In Closet(s), Wet Bar
Heating Central, Fireplace(s), Natural Gas, Zoned
Cooling Ceiling Fan(s), Central Air, Electric, Zoned
Flooring Carpet, Marble, Wood
Fireplaces Number 2
Fireplaces Type Gas, Gas Logs, Gas Starter, Living Room, Outside, Wood Burning
Appliance Built-in Gas Range, Built-in Refrigerator, Dishwasher, Disposal, Gas Range, Ice Maker, Microwave, Double Oven, Plumbed For Gas in Kitchen, Plumbed for Ice Maker, Tankless Water Heater, Warming Drawer
Heat Source Central, Fireplace(s), Natural Gas, Zoned
Laundry Electric Dryer Hookup, Utility Room, Washer Hookup
Exterior
Exterior Feature Balcony, Built-in Barbecue, Covered Patio/Porch, Rain Gutters, Private Yard
Garage Spaces 3.0
Fence Full, Gate, Wood, Wrought Iron
Pool Gunite, Heated, In Ground, Outdoor Pool, Private, Separate Spa/Hot Tub, Water Feature
Utilities Available Cable Available, City Sewer, City Water
Roof Type Composition,Metal
Parking Type 2-Car Single Doors, Driveway, Electric Gate, Garage, Garage Door Opener, Tandem
Garage Yes
Private Pool 1
Building
Lot Description Landscaped, Lrg. Backyard Grass, Many Trees, Sprinkler System
Story Two
Foundation Slab
Structure Type Rock/Stone,Stucco
Schools
School District Dallas Isd
Others
Ownership Adam Coleman
Acceptable Financing Cash, Conventional
Listing Terms Cash, Conventional
Financing Cash
Read Less
Want to know what your home might be worth? Contact us for a FREE valuation!

Our team is ready to help you sell your home for the highest possible price ASAP

©2024 North Texas Real Estate Information Systems.
Bought with Thomas Rhodes • Compass RE Texas, LLC.







