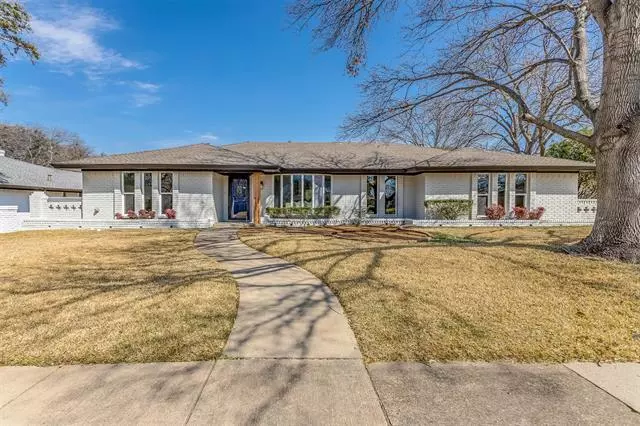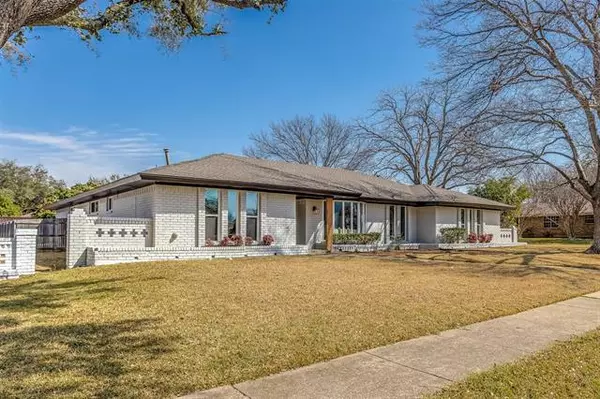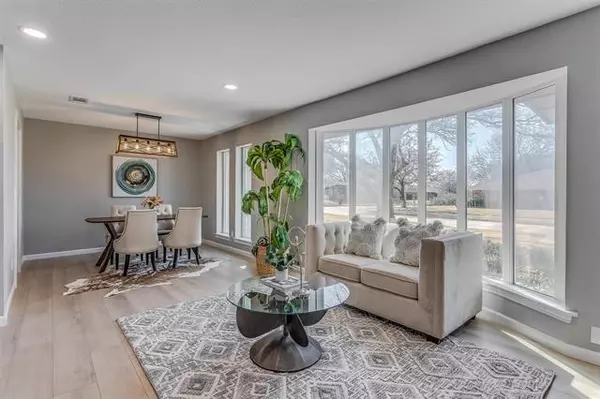$514,999
For more information regarding the value of a property, please contact us for a free consultation.
2701 Westridge Drive Plano, TX 75075
4 Beds
3 Baths
2,406 SqFt
Key Details
Property Type Single Family Home
Sub Type Single Family Residence
Listing Status Sold
Purchase Type For Sale
Square Footage 2,406 sqft
Price per Sqft $214
Subdivision Dallas North Estates 12Th Instl
MLS Listing ID 20009448
Sold Date 04/20/22
Style Traditional
Bedrooms 4
Full Baths 3
HOA Y/N None
Year Built 1970
Annual Tax Amount $5,941
Lot Size 10,890 Sqft
Acres 0.25
Property Description
**Multiple Offers - Deadline Sunday March 20th at 5pm**Location, Location, Location...Central Plano. One story Country modern design with NEW paint, NEW premium laminate flooring throughout living areas & bedrooms, and on trend fixtures. The home has a great layout with 4 spacious bedrooms, a large family and dining room, plenty of natural light, and beamed vaulted ceilings. Big, family kitchen features NEW shaker cabinets, NEW SS appliance suite, and NEW luxury quartz counters. NEW windows. Cast iron plumbing has been updated. The Master BR features extra-large shower, oversized walk in closet. Fourth bedroom could be used for office, game room, play room,or craft room endless possibilities! Summer is right around the corner and this backyard is where you will be relaxing with your favorite drink in the fenced in backyard with lush grass, and great potential for adding personal touches. Come see the Improvements!
Location
State TX
County Collin
Direction US 75 North. Take exit 28B for President George Bush Turnpike merge West. Take the Custer Pkwy exit. Turn right onto Custer Rd. Turn left onto Westridge Dr. House will be on the right.
Rooms
Dining Room 2
Interior
Interior Features Cathedral Ceiling(s), Decorative Lighting, Eat-in Kitchen, Kitchen Island, Open Floorplan, Vaulted Ceiling(s), Walk-In Closet(s)
Heating Central, Natural Gas
Cooling Ceiling Fan(s), Central Air, Electric
Flooring Ceramic Tile, Laminate
Fireplaces Number 1
Fireplaces Type Brick, Decorative, Gas, Gas Logs, Living Room
Appliance Dishwasher, Disposal, Electric Range, Microwave
Heat Source Central, Natural Gas
Laundry Electric Dryer Hookup, Utility Room, Full Size W/D Area, Washer Hookup
Exterior
Exterior Feature Covered Patio/Porch
Garage Spaces 2.0
Fence Wood
Utilities Available City Sewer, City Water, Concrete, Curbs, Electricity Available, Individual Gas Meter, Individual Water Meter, Natural Gas Available, Sidewalk
Roof Type Composition
Parking Type 2-Car Single Doors, Alley Access, Covered, Driveway, Garage, Garage Faces Rear
Garage Yes
Building
Lot Description Corner Lot, Landscaped, Lrg. Backyard Grass, Sprinkler System, Subdivision
Story One
Foundation Slab
Structure Type Brick
Schools
School District Plano Isd
Others
Ownership Ohana WaiWai LLC
Acceptable Financing Cash, Conventional, FHA, VA Loan
Listing Terms Cash, Conventional, FHA, VA Loan
Financing Conventional
Special Listing Condition Owner/ Agent, Survey Available
Read Less
Want to know what your home might be worth? Contact us for a FREE valuation!

Our team is ready to help you sell your home for the highest possible price ASAP

©2024 North Texas Real Estate Information Systems.
Bought with Hong Han • Golden Realty







