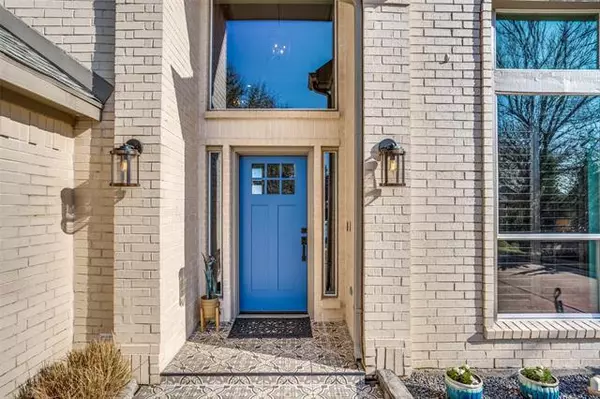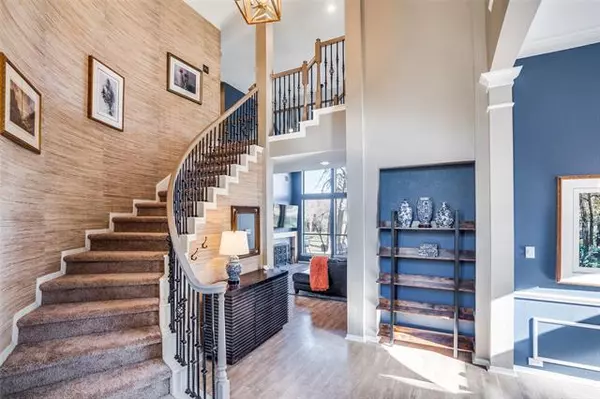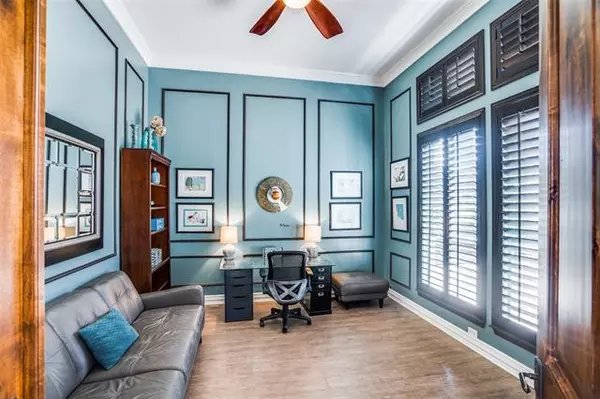$625,000
For more information regarding the value of a property, please contact us for a free consultation.
2704 Northview Drive Mckinney, TX 75072
4 Beds
3 Baths
3,125 SqFt
Key Details
Property Type Single Family Home
Sub Type Single Family Residence
Listing Status Sold
Purchase Type For Sale
Square Footage 3,125 sqft
Price per Sqft $200
Subdivision Creek Crossing Ph I
MLS Listing ID 14755279
Sold Date 04/20/22
Style Traditional
Bedrooms 4
Full Baths 3
HOA Fees $40/ann
HOA Y/N Mandatory
Total Fin. Sqft 3125
Year Built 1996
Annual Tax Amount $10,040
Lot Size 7,840 Sqft
Acres 0.18
Property Description
MULTIPLE OFFERS! HIGHEST AND BEST DUE BY MONDAY, MARCH 21, 2022 AT 12:00 NOON. Incredible home with pool, on a golf course lot! Escape to your backyard oasis with an inviting pool, spa, water features, lighting system, outdoor kitchen with grill and mini-fridge, mature trees, and a view of the 8th hole fairway at Eldorado Country Club. Take in the view from your well-designed living area with woodburning fireplace, soaring windows, and extensive wood flooring. Master bedroom suite with bay windows, wood floors, jacuzzi tub, body sprays in shower, dual sinks, and a sauna! Gourmet kitchen with butcher block and stone counters, induction cooktop, Kitchenaid oven and convection microwave, Miele vent, soft-close wood cabinetry, and cozy breakfast area. Formal dining with doors to side courtyard. Private study with picture frame moulding, French doors and wood blinds. Second bedroom downstairs with nearby full bath. Gameroom, media, 2 bedrooms and designer bath up. Three-car swing garage.
Location
State TX
County Collin
Community Park
Direction From Hwy 75, take Eldorado Pkwy West app 1 mile. Take right on Country Club Dr., left on Valley Creek Tr, left on Creek Crossing Dr., then right on Northview Dr.
Rooms
Dining Room 2
Interior
Interior Features Cable TV Available, Chandelier, Decorative Lighting, High Speed Internet Available, Kitchen Island, Open Floorplan, Pantry, Vaulted Ceiling(s), Walk-In Closet(s)
Heating Central, Natural Gas
Cooling Ceiling Fan(s), Central Air, Electric
Flooring Carpet, Ceramic Tile, Wood
Fireplaces Number 1
Fireplaces Type Gas Starter, Wood Burning
Appliance Dishwasher, Disposal, Electric Cooktop, Electric Oven, Gas Water Heater, Convection Oven, Plumbed for Ice Maker, Refrigerator, Warming Drawer
Heat Source Central, Natural Gas
Laundry Electric Dryer Hookup, Gas Dryer Hookup, Utility Room, Full Size W/D Area, Washer Hookup
Exterior
Exterior Feature Attached Grill, Covered Patio/Porch, Rain Gutters, Outdoor Kitchen
Garage Spaces 3.0
Fence Back Yard, Fenced, Metal
Pool Gunite, Heated, In Ground, Pool/Spa Combo, Water Feature
Community Features Park
Utilities Available City Sewer, City Water, Concrete, Curbs, Individual Gas Meter, Individual Water Meter
Roof Type Composition
Parking Type Driveway, Garage, Garage Door Opener, Workshop in Garage
Garage Yes
Private Pool 1
Building
Lot Description Few Trees, Interior Lot, Landscaped, On Golf Course, Sprinkler System, Subdivision
Story Two
Foundation Slab
Structure Type Brick,Siding
Schools
Elementary Schools Valleycree
Middle Schools Faubion
High Schools Mckinney
School District Mckinney Isd
Others
Ownership See Agent
Acceptable Financing Cash, Conventional, FHA, VA Loan
Listing Terms Cash, Conventional, FHA, VA Loan
Financing Conventional
Read Less
Want to know what your home might be worth? Contact us for a FREE valuation!

Our team is ready to help you sell your home for the highest possible price ASAP

©2024 North Texas Real Estate Information Systems.
Bought with Barrett Blakely • JPAR Cedar Hill







