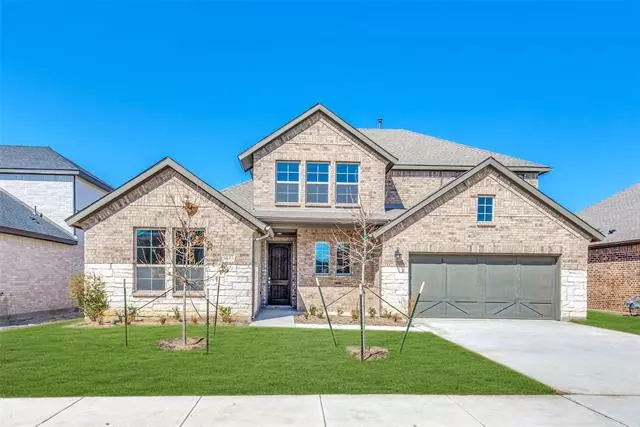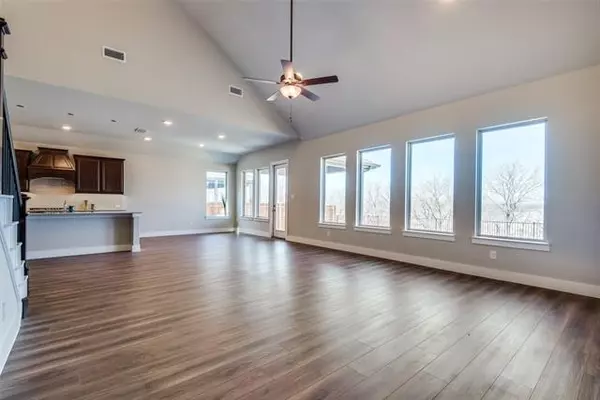$650,000
For more information regarding the value of a property, please contact us for a free consultation.
3433 Cimarron River Drive Celina, TX 75078
4 Beds
4 Baths
3,124 SqFt
Key Details
Property Type Single Family Home
Sub Type Single Family Residence
Listing Status Sold
Purchase Type For Sale
Square Footage 3,124 sqft
Price per Sqft $208
Subdivision Creeks Of Legacy West Ph 1
MLS Listing ID 20005754
Sold Date 04/21/22
Style Traditional
Bedrooms 4
Full Baths 3
Half Baths 1
HOA Fees $65/ann
HOA Y/N Mandatory
Year Built 2021
Annual Tax Amount $9,516
Lot Size 7,622 Sqft
Acres 0.175
Property Description
Ready for immediate move in! Awesome floor plan in never occupied Tri Pointe home completed in Spring 2021. Find an open floor plan with modern gray and white color scheme, tall ceilings and a 3 car tandem garage. Primary Suite downstairs plus an in-law suite with a bedroom, full bath and a bonus room including dry bar, microwave and built in cabinetry. The second level has large, open game room along with 2 bedrooms and a full bath. Enjoy entertaining in the gorgeous kitchen with an oversized island, 5-burner gas cooktop, stainless steel appliances as well as a walk in pantry. The spacious Primary Suite, located at the back of the home, has dual sinks, shower with bench and a walk in closet. The flex room downstairs would also make a great secondary living space or play room. Pet Camp underneath staircase. Back yard has iron fencing and a covered patio, gas hookup for grill SELLERS HAVE RECEIVED AN ACCEPTABLE OFFER.
Location
State TX
County Denton
Community Community Pool, Jogging Path/Bike Path, Park
Direction Take Dallas North Tollway north to Dallas Pkky, continue north to Frontier Pkwy, right on Doe Branch, Left on clear creek pkwy, Rt on Woodriver Trail, left on Cimarron River Drive. Works in Waze or Google Maps- 3433 Cimarron River Dr, Prosper TX 75078 . Property is actually in Celina.
Rooms
Dining Room 1
Interior
Interior Features Built-in Features, Cable TV Available, Double Vanity, High Speed Internet Available, Kitchen Island, Open Floorplan, Pantry, Vaulted Ceiling(s), Walk-In Closet(s)
Heating Central, Natural Gas, Zoned
Cooling Central Air, Electric, Zoned
Flooring Carpet, Ceramic Tile, Luxury Vinyl Plank
Appliance Dishwasher, Disposal, Gas Cooktop, Microwave
Heat Source Central, Natural Gas, Zoned
Laundry Electric Dryer Hookup, Utility Room, Full Size W/D Area, Washer Hookup
Exterior
Exterior Feature Covered Patio/Porch, Rain Gutters
Garage Spaces 3.0
Fence Back Yard, Wood, Wrought Iron
Community Features Community Pool, Jogging Path/Bike Path, Park
Utilities Available City Sewer, City Water, Community Mailbox, Concrete, Curbs, Electricity Connected, Individual Gas Meter, Sidewalk, Underground Utilities
Roof Type Composition
Parking Type Driveway, Garage Faces Front, Tandem
Garage Yes
Building
Lot Description Adjacent to Greenbelt
Story Two
Foundation Slab
Structure Type Brick,Rock/Stone
Schools
School District Prosper Isd
Others
Restrictions Deed
Ownership See tax rolls
Acceptable Financing Cash, Conventional, VA Loan
Listing Terms Cash, Conventional, VA Loan
Financing Conventional
Special Listing Condition Verify Tax Exemptions
Read Less
Want to know what your home might be worth? Contact us for a FREE valuation!

Our team is ready to help you sell your home for the highest possible price ASAP

©2024 North Texas Real Estate Information Systems.
Bought with Roy Koshy • Beam Real Estate, LLC







