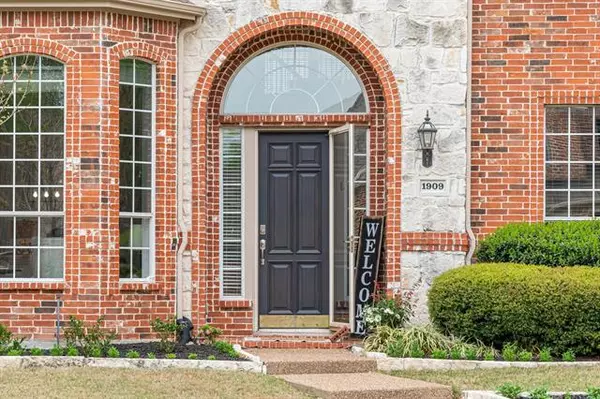$785,000
For more information regarding the value of a property, please contact us for a free consultation.
1909 Winchester Street Mckinney, TX 75072
5 Beds
5 Baths
4,029 SqFt
Key Details
Property Type Single Family Home
Sub Type Single Family Residence
Listing Status Sold
Purchase Type For Sale
Square Footage 4,029 sqft
Price per Sqft $194
Subdivision Canterbury
MLS Listing ID 20031369
Sold Date 04/29/22
Style Traditional
Bedrooms 5
Full Baths 5
HOA Fees $72/ann
HOA Y/N Mandatory
Year Built 2001
Annual Tax Amount $10,766
Lot Size 10,018 Sqft
Acres 0.23
Property Description
Multiple offers have been received for this property. Offer deadline: Monday, April 18th 10AM. This stunning home in Stonebridge Ranch has been completely renovated, including the kitchen & all bathrooms, offering luxurious living with ample space for family gatherings! Kitchen featuring quartz counters, painted cabinets, oversized island, double ovens & stainless steel app. Spacious master suite with a spa like ensuite with double shower. Upstairs has 3 beds with ensuites & theater room with a projection system & built-ins with microwave & fridge. Head outside to the backyard oasis featuring a pond with waterfall, pergola & an automatic gate leading to a large 3 car garage. 2 Furnaces & condensers have been replaced & home has tankless water heater providing unlimited hot water. This showstopper is walking distance to the aquatic center, 3 parks & pickleball courts. Other amenities include beach & tennis club, trails & lakes. This is a home where wonderful memories are made!
Location
State TX
County Collin
Community Club House, Community Pool, Golf, Greenbelt, Jogging Path/Bike Path, Park, Playground, Tennis Court(S)
Direction From Hwy 121, North on Alma, Right at Stonebridge Drive, Left at Summer Glen Drive, right at Covey Glen Road, left at Canterbury Trace, right at Winchester Street
Rooms
Dining Room 2
Interior
Interior Features Cable TV Available, Decorative Lighting, Flat Screen Wiring, High Speed Internet Available, Loft, Sound System Wiring, Vaulted Ceiling(s), Wainscoting
Heating Central, Natural Gas
Cooling Central Air, Electric
Flooring Carpet, Ceramic Tile, Wood
Fireplaces Number 1
Fireplaces Type Gas Logs, Gas Starter, Metal
Appliance Built-in Refrigerator, Dishwasher, Disposal, Electric Cooktop, Convection Oven, Double Oven, Plumbed for Ice Maker, Vented Exhaust Fan, Water Filter
Heat Source Central, Natural Gas
Laundry Electric Dryer Hookup, Full Size W/D Area, Washer Hookup
Exterior
Exterior Feature Rain Gutters, Lighting
Garage Spaces 3.0
Fence Gate, Wood
Community Features Club House, Community Pool, Golf, Greenbelt, Jogging Path/Bike Path, Park, Playground, Tennis Court(s)
Utilities Available Alley, City Sewer, City Water, Concrete, Curbs, Individual Gas Meter, Individual Water Meter, Sidewalk, Underground Utilities
Roof Type Composition
Parking Type Garage, Garage Door Opener, Garage Faces Rear
Garage Yes
Building
Lot Description Interior Lot, Landscaped, Sprinkler System, Subdivision, Tank/ Pond
Story Two
Foundation Slab
Structure Type Brick
Schools
School District Mckinney Isd
Others
Restrictions Architectural,Building,No Livestock,No Mobile Home
Ownership See Agent
Acceptable Financing Cash, Conventional, FHA, VA Loan
Listing Terms Cash, Conventional, FHA, VA Loan
Financing Cash
Read Less
Want to know what your home might be worth? Contact us for a FREE valuation!

Our team is ready to help you sell your home for the highest possible price ASAP

©2024 North Texas Real Estate Information Systems.
Bought with Barbara Collins • Coldwell Banker Apex, REALTORS







