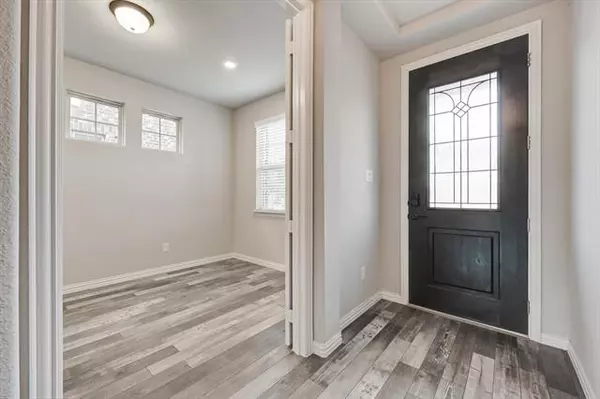$535,850
For more information regarding the value of a property, please contact us for a free consultation.
4836 Tahoe Trail Carrollton, TX 75010
3 Beds
3 Baths
2,405 SqFt
Key Details
Property Type Single Family Home
Sub Type Single Family Residence
Listing Status Sold
Purchase Type For Sale
Square Footage 2,405 sqft
Price per Sqft $222
Subdivision Villas At Parker
MLS Listing ID 20038531
Sold Date 05/20/22
Style Traditional
Bedrooms 3
Full Baths 2
Half Baths 1
HOA Fees $41/ann
HOA Y/N Mandatory
Year Built 2018
Lot Size 4,138 Sqft
Acres 0.095
Property Description
Immaculate home in gorgeous neighborhood! 3 bed 2.5 bath with an oversized master, office or flex room, two car garage, and lush backyard. Originally built in 2018 by Meritage Homes, the beautiful home is still in pristine condition. The kitchen is equipped with granite countertops, tile backsplash, ample cabinets, and walk in pantry. The open concept living and dining room include a nook that could be used as an office. The oversized master bedroom has an additional sitting area and walk in closet. Also, the master bath boasts a private ensuite with dual sinks and another walk in closet. Other bedrooms offer plush carpet and sizable closets. Walk to the backyard to feel the new Bermuda grass and the newly stained 8 foot fence that divides the home from the choo choo train. Home is centrally located in Dallas Fort Worth in Carrolton, close to 121 and Dallas North Tollway, which makes food, shopping, and entertainment only minutes away. American Home Shield Warranty.
Location
State TX
County Denton
Direction From 121 / Sam Rayburn Tollway, exit onto Parker Road, turn at Deer Valley Trail, take a left on Durango Dr, and drive around the corner to Tahoe Trail.
Rooms
Dining Room 1
Interior
Interior Features High Speed Internet Available, Smart Home System
Heating Central
Cooling Central Air
Flooring Carpet, Ceramic Tile
Appliance Dishwasher, Disposal, Gas Range, Ice Maker, Microwave, Refrigerator, Water Filter
Heat Source Central
Laundry Utility Room
Exterior
Garage Spaces 2.0
Fence Wood
Utilities Available City Water, Electricity Connected
Roof Type Composition
Parking Type Garage, Garage Door Opener, Garage Faces Front
Garage Yes
Building
Story Two
Foundation Slab
Structure Type Brick
Schools
School District Lewisville Isd
Others
Ownership Ask Seller's Agent
Acceptable Financing Cash, Conventional
Listing Terms Cash, Conventional
Financing Conventional
Read Less
Want to know what your home might be worth? Contact us for a FREE valuation!

Our team is ready to help you sell your home for the highest possible price ASAP

©2024 North Texas Real Estate Information Systems.
Bought with Sara Savage • Savage Realty







