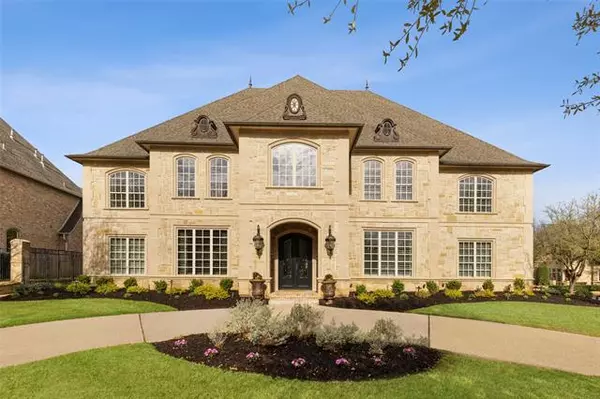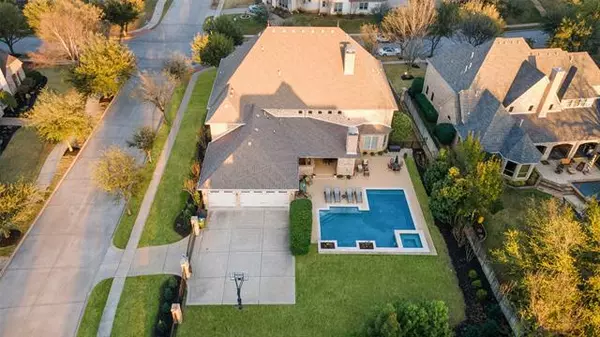$1,975,000
For more information regarding the value of a property, please contact us for a free consultation.
2024 Vail Road Southlake, TX 76092
5 Beds
6 Baths
6,172 SqFt
Key Details
Property Type Single Family Home
Sub Type Single Family Residence
Listing Status Sold
Purchase Type For Sale
Square Footage 6,172 sqft
Price per Sqft $319
Subdivision Estes Park Add
MLS Listing ID 20019515
Sold Date 05/20/22
Style Traditional
Bedrooms 5
Full Baths 4
Half Baths 2
HOA Fees $116/ann
HOA Y/N Mandatory
Year Built 2008
Annual Tax Amount $26,503
Lot Size 0.490 Acres
Acres 0.49
Property Description
Welcome to this stately custom home on private corner! Entering into this exceptional floor plan you see all the architectural details throughout including tray ceilings, wood beams, brick accents, custom ironwork, hardwood floors and extensive millwork. The chef's kitchen features a 6 burner gas cooktop, double ovens, Miele coffee bar, large island, and oversized pantry and opens to the large family room. Additionally on the main floor you have the stunning primary bedroom, a private guest suite, and an exquisite two-story office. It is a perfect house for entertaining with 1st floor media room adjacent to the wet bar. Upstairs has large open study center with access to office library, 3 additional bedrooms, a generous game room and bonus room. Experience resort style living in the private backyard with the extraordinary pool and spa. The covered outdoor living area has retractable screens, gas fireplace, TV, bar area, gas grill, and fridge. Don't miss this move in ready home!
Location
State TX
County Tarrant
Community Greenbelt, Jogging Path/Bike Path, Lake, Park, Perimeter Fencing, Playground
Direction From 114 West go north on Carroll, turn into Estes Park neighborhood onto Aspen Ridge, at the T go left onto Cheyenne Park Lane, go Right on Boulder and then left onto Vail. The house is on the corner.
Rooms
Dining Room 2
Interior
Interior Features Built-in Wine Cooler, Chandelier, Decorative Lighting, Double Vanity, Dry Bar, Eat-in Kitchen, Granite Counters, Kitchen Island, Multiple Staircases, Natural Woodwork, Open Floorplan, Pantry, Sound System Wiring, Vaulted Ceiling(s), Walk-In Closet(s)
Heating Central, Natural Gas
Cooling Ceiling Fan(s), Central Air, Electric
Flooring Carpet, Ceramic Tile, Stone, Tile, Wood
Fireplaces Number 2
Fireplaces Type Family Room, Other
Equipment Home Theater
Appliance Built-in Coffee Maker, Built-in Refrigerator, Dishwasher, Disposal, Gas Cooktop, Ice Maker, Microwave, Double Oven, Refrigerator, Tankless Water Heater, Vented Exhaust Fan, Warming Drawer
Heat Source Central, Natural Gas
Exterior
Exterior Feature Attached Grill, Covered Patio/Porch, Gas Grill, Rain Gutters, Lighting, Outdoor Grill, Outdoor Kitchen, Outdoor Living Center, Private Yard
Garage Spaces 3.0
Fence Fenced, Gate, Wrought Iron
Pool Gunite, In Ground, Pool/Spa Combo, Water Feature
Community Features Greenbelt, Jogging Path/Bike Path, Lake, Park, Perimeter Fencing, Playground
Utilities Available City Sewer, City Water, Curbs, Electricity Available
Roof Type Composition
Parking Type Circular Driveway, Electric Gate, Epoxy Flooring, Garage Door Opener, Garage Faces Rear, Oversized, Other
Garage Yes
Private Pool 1
Building
Lot Description Corner Lot, Landscaped, Sprinkler System
Story Two
Foundation Slab
Structure Type Brick,Rock/Stone
Schools
High Schools Carroll
School District Carroll Isd
Others
Ownership On File
Acceptable Financing Cash, Conventional
Listing Terms Cash, Conventional
Financing Conventional
Special Listing Condition Aerial Photo, Survey Available
Read Less
Want to know what your home might be worth? Contact us for a FREE valuation!

Our team is ready to help you sell your home for the highest possible price ASAP

©2024 North Texas Real Estate Information Systems.
Bought with Bradley Crouch • Engel&Voelkers DallasSouthlake







