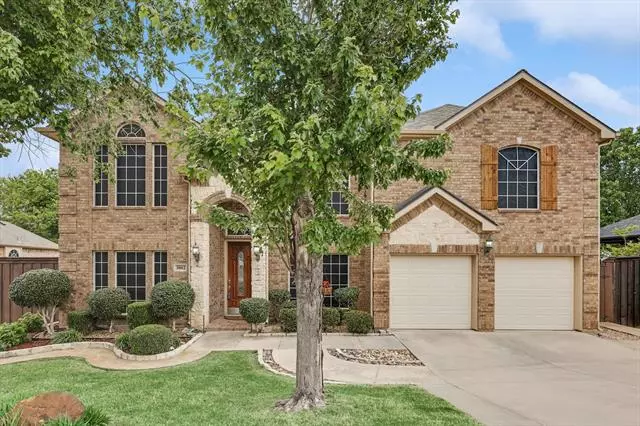$617,000
For more information regarding the value of a property, please contact us for a free consultation.
3002 Pottery Trail Corinth, TX 76210
5 Beds
4 Baths
3,451 SqFt
Key Details
Property Type Single Family Home
Sub Type Single Family Residence
Listing Status Sold
Purchase Type For Sale
Square Footage 3,451 sqft
Price per Sqft $178
Subdivision Lake Sharon Estates
MLS Listing ID 20045169
Sold Date 05/25/22
Style Traditional
Bedrooms 5
Full Baths 3
Half Baths 1
HOA Fees $50/ann
HOA Y/N Mandatory
Year Built 2004
Annual Tax Amount $8,410
Lot Size 10,454 Sqft
Acres 0.24
Property Description
Stunning 5 bedroom home located in master planned community and highly sought after schools, professionally landscaped front and backyard with landscaping lights, 4 living areas, 2 stone fireplaces with gas logs, updated kitchen with stainless steel appliances, subway tile backsplash, island, butlers pantry, granite counters, above and under cabinet lighting, walk-in pantry, spacious open family room with soaring ceilings, wired surround sound, master suite downstairs with private access to patio & sunroom, updated master bath, oversized secondary bedroom upstairs all with walk-in closets, office with double doors, gameroom, finished out attic for extra storage, professionally enclosed sunroom is not included in sqft of the house, built-in outdoor cooking area, storage building with electricity, professionally built outdoor kennel room on side of house, walking distance to neighborhood lake and walking trail, too many extras and upgrades to list, please see transaction desk document
Location
State TX
County Denton
Community Community Pool, Fishing, Jogging Path/Bike Path, Lake, Sidewalks
Direction See GPS
Rooms
Dining Room 2
Interior
Interior Features Built-in Features, Cable TV Available, Decorative Lighting, Granite Counters, High Speed Internet Available, Kitchen Island, Open Floorplan, Sound System Wiring, Walk-In Closet(s), Other
Heating Central, Fireplace(s), Natural Gas, Zoned
Cooling Ceiling Fan(s), Central Air, Electric, Zoned
Flooring Carpet, Ceramic Tile, Tile
Fireplaces Number 2
Fireplaces Type Family Room, Gas Logs, Living Room, Stone, Other
Appliance Dishwasher, Disposal, Electric Oven, Gas Cooktop, Gas Water Heater, Microwave
Heat Source Central, Fireplace(s), Natural Gas, Zoned
Laundry Electric Dryer Hookup, Utility Room, Full Size W/D Area, Washer Hookup
Exterior
Exterior Feature Built-in Barbecue, Rain Gutters, Kennel, Lighting, Outdoor Kitchen, Storage
Garage Spaces 2.0
Fence Wood, Wrought Iron
Community Features Community Pool, Fishing, Jogging Path/Bike Path, Lake, Sidewalks
Utilities Available Cable Available, City Sewer, City Water, Curbs, Electricity Connected, Individual Gas Meter, Individual Water Meter, Natural Gas Available, Sewer Available, Sidewalk, Underground Utilities
Roof Type Composition
Parking Type 2-Car Double Doors, Garage Door Opener, Garage Faces Front
Garage Yes
Building
Lot Description Interior Lot, Landscaped, Sprinkler System, Subdivision
Story Two
Foundation Slab
Structure Type Brick
Schools
School District Denton Isd
Others
Ownership Of Record
Acceptable Financing Cash, Conventional, FHA, VA Loan
Listing Terms Cash, Conventional, FHA, VA Loan
Financing Cash
Special Listing Condition Aerial Photo
Read Less
Want to know what your home might be worth? Contact us for a FREE valuation!

Our team is ready to help you sell your home for the highest possible price ASAP

©2024 North Texas Real Estate Information Systems.
Bought with Sharon Cummings • Keller Williams Realty Allen







