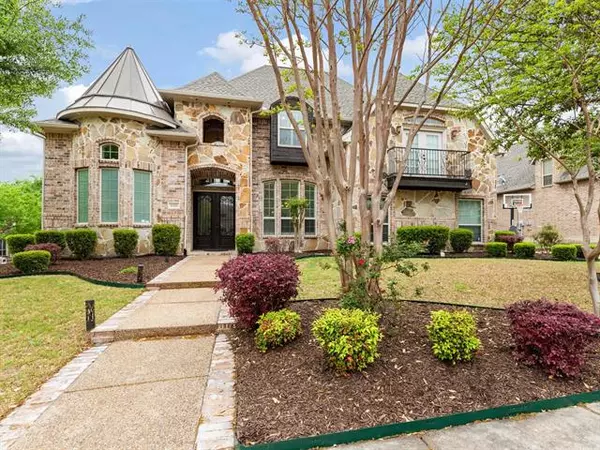$897,000
For more information regarding the value of a property, please contact us for a free consultation.
4308 Fox Trail Lane Mckinney, TX 75072
5 Beds
6 Baths
5,301 SqFt
Key Details
Property Type Single Family Home
Sub Type Single Family Residence
Listing Status Sold
Purchase Type For Sale
Square Footage 5,301 sqft
Price per Sqft $169
Subdivision Pecan Point
MLS Listing ID 20030057
Sold Date 05/24/22
Style Traditional
Bedrooms 5
Full Baths 5
Half Baths 1
HOA Fees $24
HOA Y/N Mandatory
Year Built 2007
Annual Tax Amount $12,742
Lot Size 0.270 Acres
Acres 0.27
Lot Dimensions 11,827
Property Description
Gorgeous executive estate was custom built in 2007 and has an award-winning floor plan offering 5 bedrooms, each with its own en-suite designer bath, multiple staircases, cathedral ceilings, stately wrought iron double front doors, rich hardwoods, wine cellar, poker room, cinema room, game room, office waiting for a CEO, 3 car garage (not tandem) and a great covered patio outside with a cozy fireplace and plenty of space in the backyard for a large pool. There is a spare bedroom downstairs with a full en-suite bath with a shower on the opposite side from the master. Play room upstairs has a Juliet balcony. Commercial grade gas cook range and oven, and designer finishes throughout. NEW AC units. Fridge stays.
Location
State TX
County Collin
Direction Go to the most beautiful and green McKinney neighborhood.
Rooms
Dining Room 2
Interior
Interior Features Built-in Features, Built-in Wine Cooler, Cathedral Ceiling(s), Eat-in Kitchen, Granite Counters, High Speed Internet Available, Kitchen Island, Multiple Staircases, Open Floorplan, Pantry, Smart Home System, Vaulted Ceiling(s), Walk-In Closet(s)
Heating ENERGY STAR Qualified Equipment, Fireplace(s), Zoned
Cooling Ceiling Fan(s), Central Air, Electric, ENERGY STAR Qualified Equipment, Multi Units, Zoned
Flooring Carpet, Ceramic Tile, Wood
Fireplaces Number 1
Fireplaces Type Family Room, Gas Starter, Stone
Appliance Built-in Gas Range, Built-in Refrigerator, Commercial Grade Range, Commercial Grade Vent, Dishwasher, Gas Cooktop, Gas Oven, Gas Range, Plumbed For Gas in Kitchen, Refrigerator, Water Filter
Heat Source ENERGY STAR Qualified Equipment, Fireplace(s), Zoned
Exterior
Exterior Feature Balcony, Covered Patio/Porch, Rain Gutters
Garage Spaces 3.0
Fence Back Yard, Wood
Utilities Available City Sewer, City Water
Roof Type Composition,Shingle
Parking Type Direct Access, Driveway, Garage Faces Front, Garage Faces Side, Kitchen Level, Oversized
Garage Yes
Building
Lot Description Corner Lot, Few Trees, Interior Lot, Landscaped, Sprinkler System, Subdivision
Story Two
Foundation Slab
Structure Type Brick,Rock/Stone
Schools
School District Mckinney Isd
Others
Restrictions Development
Acceptable Financing Cash, Conventional
Listing Terms Cash, Conventional
Financing Conventional
Special Listing Condition Aerial Photo, Build to Suit
Read Less
Want to know what your home might be worth? Contact us for a FREE valuation!

Our team is ready to help you sell your home for the highest possible price ASAP

©2024 North Texas Real Estate Information Systems.
Bought with Nita Advani • JPAR - Plano







