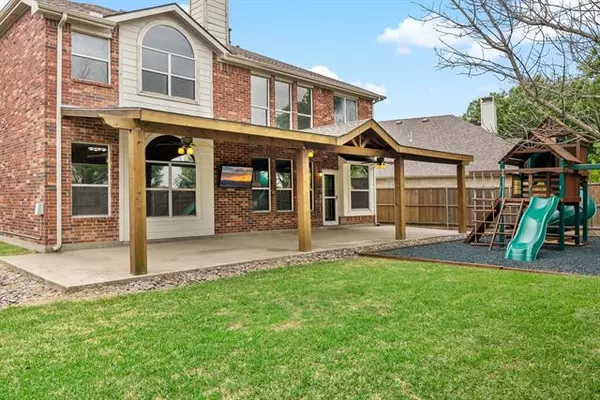$500,000
For more information regarding the value of a property, please contact us for a free consultation.
5104 Stonecrest Drive Mckinney, TX 75071
4 Beds
3 Baths
2,519 SqFt
Key Details
Property Type Single Family Home
Sub Type Single Family Residence
Listing Status Sold
Purchase Type For Sale
Square Footage 2,519 sqft
Price per Sqft $198
Subdivision Villages Of Lake Forest Ph Ii
MLS Listing ID 20039977
Sold Date 05/31/22
Style Traditional
Bedrooms 4
Full Baths 2
Half Baths 1
HOA Fees $38/ann
HOA Y/N Mandatory
Year Built 2001
Annual Tax Amount $6,706
Lot Size 6,534 Sqft
Acres 0.15
Property Description
MULTIPLE OFFERS RECEIVED! DEADLINE FOR HIGHEST AND BEST IS MONDAY 5.2 AT 9AM. Dont miss this immaculate 2-story transitional style home in the sought after Villages of Lake Forest subdivision. Located on a quiet street, enjoy the private, sun-filled yard with play structure, raised garden beds, shed for extra storage, and spacious covered patio (with breaker for hot tub) that spans the entire width of the home!! The interior boasts an open floor plan, soaring ceilings, plentiful storage, hardwoods, and all new carpet installed April 2022. Large windows throughout have solar screens to deflect the sun. Spacious master suite has double vanity sinks and a huge walk-in closet. Upstairs you will find 3 generously sized bedrooms, a game room with built-in desk, and a full bath. Garage features a 240 volt outlet for electric car charging, insulated garage doors, and a heater for projects year round! Community pool is just around the corner as well...a wonderful place to call home!
Location
State TX
County Collin
Direction Virginia Pkwy to Lake Forest Drive. North on Lake Forest Drive. Left on Grampian Way. Right on Shumate Drive. Left on Stonecrest Drive. Home is on the Right.
Rooms
Dining Room 2
Interior
Interior Features Cable TV Available, Decorative Lighting, Eat-in Kitchen, High Speed Internet Available, Open Floorplan, Pantry, Walk-In Closet(s)
Heating Central, Natural Gas, Zoned
Cooling Central Air, Electric, Zoned
Flooring Carpet, Ceramic Tile, Wood
Fireplaces Number 1
Fireplaces Type Gas Logs, Gas Starter, Living Room, Wood Burning
Appliance Dishwasher, Disposal, Electric Oven, Gas Range, Microwave, Plumbed For Gas in Kitchen
Heat Source Central, Natural Gas, Zoned
Laundry Utility Room, Full Size W/D Area, Washer Hookup
Exterior
Garage Spaces 2.0
Utilities Available City Sewer, City Water
Roof Type Composition
Parking Type 2-Car Single Doors, Garage, Garage Door Opener, Garage Faces Front
Garage Yes
Building
Story Two
Foundation Slab
Structure Type Brick,Siding
Schools
School District Mckinney Isd
Others
Ownership Nyland
Financing Conventional
Read Less
Want to know what your home might be worth? Contact us for a FREE valuation!

Our team is ready to help you sell your home for the highest possible price ASAP

©2024 North Texas Real Estate Information Systems.
Bought with Roy Ghassemi • RE/MAX Dallas Suburbs







