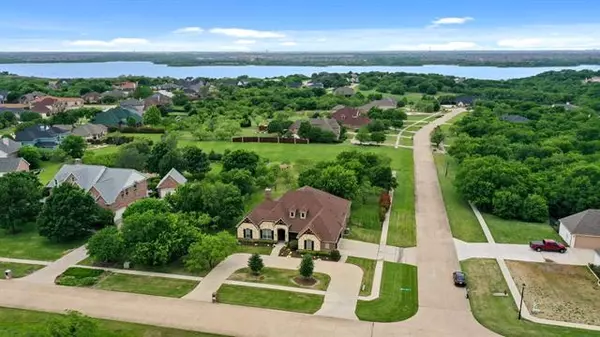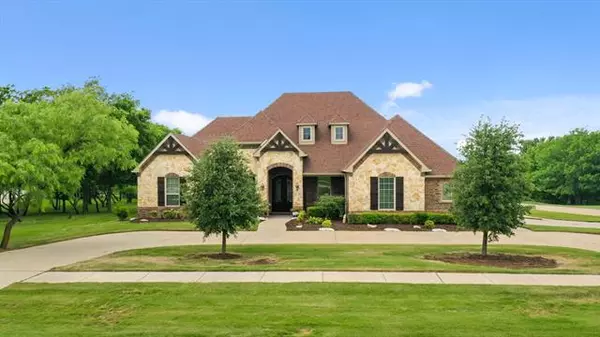$585,000
For more information regarding the value of a property, please contact us for a free consultation.
9119 Fossil Ridge Drive Grand Prairie, TX 75104
3 Beds
3 Baths
2,663 SqFt
Key Details
Property Type Single Family Home
Sub Type Single Family Residence
Listing Status Sold
Purchase Type For Sale
Square Footage 2,663 sqft
Price per Sqft $219
Subdivision Lake Ridge Sec 11
MLS Listing ID 20041035
Sold Date 06/02/22
Style Ranch
Bedrooms 3
Full Baths 2
Half Baths 1
HOA Fees $23/ann
HOA Y/N Mandatory
Year Built 2015
Annual Tax Amount $9,554
Lot Size 1.010 Acres
Acres 1.01
Property Description
Exceptional single story custom residence sprawled out on a hard to find 1.01 acre lot & tucked away in a lakeside community with a scenic nature-inspired drive up that offers a private & tranquil feel while still being in the heart of the city! Impeccable upgrades & design touches can be seen throughout from the impressive double entry iron doors, to the gorgeous hardwood flooring! Continue to the heart of the home where you will find a spacious family room with vaulted beamed ceilings & cozy stacked stone FP, offering a mixture of rustic & modern touches that creates tons of warmth & character! Gourmet kitchen comes equipped with stainless Kitchen Aide appliances, Gourmet Blaze 4-Burner Grill, over & under cabinet lighting, custom wood range hood & granite countertops! Highlights: RainSoft water purification system, mud room, Tuff Shed, 3 car garage, extended driveway for additional parking, and a large custom screened-in patio! MULTIPLE OFFERS BEST AND FINAL BY 6PM SUNDAY MAY 8TH
Location
State TX
County Dallas
Community Club House, Fishing, Golf, Jogging Path/Bike Path, Lake, Park, Playground
Direction Take US-67 S and Lake Ridge Pkwy. Head west on Lake Ridge Pkwy. Turn left onto Fairway Dr. Continue onto Bentwater Pkwy. Turn right onto Fossil Ridge Dr. Home will be on the right.
Rooms
Dining Room 1
Interior
Interior Features Decorative Lighting, Eat-in Kitchen, Flat Screen Wiring, High Speed Internet Available, Open Floorplan, Sound System Wiring, Vaulted Ceiling(s), Wired for Data
Heating Central, Electric, Fireplace(s), Propane
Cooling Ceiling Fan(s), Central Air, Electric
Flooring Carpet, Ceramic Tile, Hardwood, Stone, Wood
Fireplaces Number 1
Fireplaces Type Masonry, Propane, Stone
Appliance Commercial Grade Range, Dishwasher, Electric Oven, Microwave, Convection Oven, Vented Exhaust Fan, Water Filter, Water Purifier, Water Softener
Heat Source Central, Electric, Fireplace(s), Propane
Laundry Electric Dryer Hookup, Full Size W/D Area, Washer Hookup
Exterior
Exterior Feature Attached Grill, Built-in Barbecue, Covered Patio/Porch, Other
Garage Spaces 3.0
Fence Partial, Wrought Iron
Community Features Club House, Fishing, Golf, Jogging Path/Bike Path, Lake, Park, Playground
Utilities Available City Sewer, City Water, Electricity Available, Electricity Connected, Individual Water Meter, Propane
Roof Type Asphalt,Composition,Shingle
Parking Type 2-Car Double Doors, 2-Car Single Doors, Circular Driveway, Garage Door Opener, Garage Faces Side
Garage Yes
Building
Lot Description Acreage, Corner Lot, Landscaped, Lrg. Backyard Grass, Many Trees, Sprinkler System, Subdivision
Story One
Foundation Slab
Structure Type Brick,Cedar,Rock/Stone
Schools
School District Cedar Hill Isd
Others
Restrictions No Livestock,No Mobile Home
Ownership on file
Acceptable Financing Cash, Conventional, FHA, VA Loan
Listing Terms Cash, Conventional, FHA, VA Loan
Financing Conventional
Special Listing Condition Aerial Photo, Survey Available
Read Less
Want to know what your home might be worth? Contact us for a FREE valuation!

Our team is ready to help you sell your home for the highest possible price ASAP

©2024 North Texas Real Estate Information Systems.
Bought with David Lopez • Texas Connect Realty LLC







