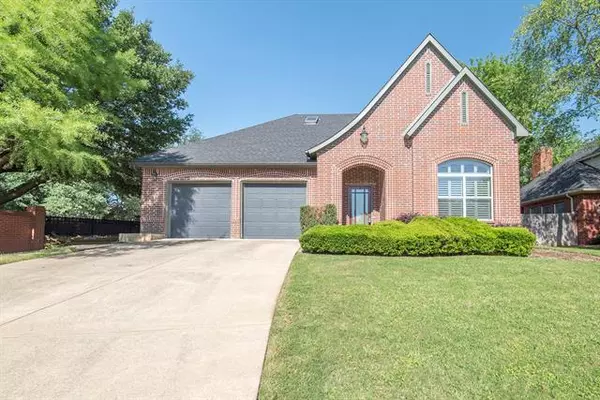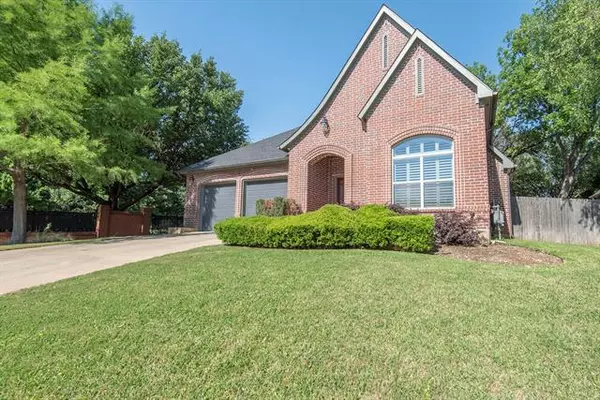$485,000
For more information regarding the value of a property, please contact us for a free consultation.
3905 Saturn Street Flower Mound, TX 75028
3 Beds
3 Baths
2,472 SqFt
Key Details
Property Type Single Family Home
Sub Type Single Family Residence
Listing Status Sold
Purchase Type For Sale
Square Footage 2,472 sqft
Price per Sqft $196
Subdivision The Forums Residential
MLS Listing ID 20051264
Sold Date 06/10/22
Style Traditional
Bedrooms 3
Full Baths 2
Half Baths 1
HOA Fees $37/ann
HOA Y/N Mandatory
Year Built 2007
Lot Size 21 Sqft
Acres 5.0E-4
Property Description
Offer deadline is Monday, May 9th at 7:00 PM Beautiful custom cul-de-sac home in sought after Flower Mound Riverwalk neighborhood. Pride of ownership and attention to detail show in this 3 bedroom, 2.5 bath home.Two master bedrooms. Master baths with designer hardware. Kitchen is a cooks dream with monogram appliances, roll out cabinet organizers, plenty of counter space and a second sink. Oversized garage pristine with epoxy floors and built in locking Kobalt cabinets. Energy saving features include foam insulation, air ex-changer, tank-less water heater, Lutron Enhanced Lighting system with timers outside & den. Nest system, key-less entry. Security coded gate with direct access to the Riverwalk. Extras are too numerous to list here so it is online. The house will sell quickly.
Location
State TX
County Denton
Community Curbs, Park, Perimeter Fencing, Sidewalks, Tennis Court(S)
Direction Take 2499 N Past 1171, 1st right Riverwalk, right on Euclid, right on Alpha, right on Gamma, right on Saturn.
Rooms
Dining Room 1
Interior
Interior Features Cable TV Available, Decorative Lighting, Granite Counters, High Speed Internet Available, Kitchen Island, Smart Home System, Sound System Wiring, Walk-In Closet(s), Wired for Data
Heating Central, Fireplace(s), Natural Gas, Zoned
Cooling Ceiling Fan(s), Central Air, Electric, ENERGY STAR Qualified Equipment, Zoned
Flooring Carpet, Ceramic Tile, Hardwood, Marble, Wood
Fireplaces Number 1
Fireplaces Type Gas Starter, Living Room, Masonry, Wood Burning
Equipment Other
Appliance Built-in Gas Range, Dishwasher, Disposal, Dryer, Gas Cooktop, Gas Oven, Ice Maker, Microwave, Convection Oven, Plumbed For Gas in Kitchen, Refrigerator, Vented Exhaust Fan, Washer
Heat Source Central, Fireplace(s), Natural Gas, Zoned
Laundry Gas Dryer Hookup, Utility Room, Stacked W/D Area, Washer Hookup
Exterior
Exterior Feature Covered Patio/Porch, Garden(s), Rain Gutters
Garage Spaces 2.0
Fence Back Yard, Brick, Fenced, Wood
Community Features Curbs, Park, Perimeter Fencing, Sidewalks, Tennis Court(s)
Utilities Available Cable Available, City Sewer, City Water, Co-op Electric, Curbs, Electricity Connected, Individual Gas Meter, Individual Water Meter, Natural Gas Available, Phone Available
Roof Type Composition
Parking Type 2-Car Double Doors, Direct Access, Driveway, Epoxy Flooring, Garage, Garage Door Opener, Garage Faces Front, Inside Entrance, Lighted, Oversized, Storage
Garage Yes
Building
Lot Description Cul-De-Sac, Few Trees, Landscaped, Lrg. Backyard Grass, Sprinkler System, Subdivision
Story Two
Foundation Slab
Structure Type Brick
Schools
School District Lewisville Isd
Others
Restrictions Deed,Easement(s),Unknown Encumbrance(s)
Ownership Mena
Acceptable Financing Cash
Listing Terms Cash
Financing Conventional
Special Listing Condition Build to Suit, Deed Restrictions, Special Assessments, Utility Easement
Read Less
Want to know what your home might be worth? Contact us for a FREE valuation!

Our team is ready to help you sell your home for the highest possible price ASAP

©2024 North Texas Real Estate Information Systems.
Bought with Kavitha Venkat • V Realty







