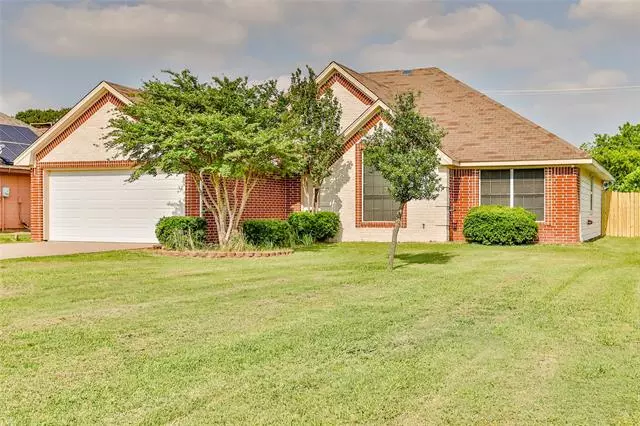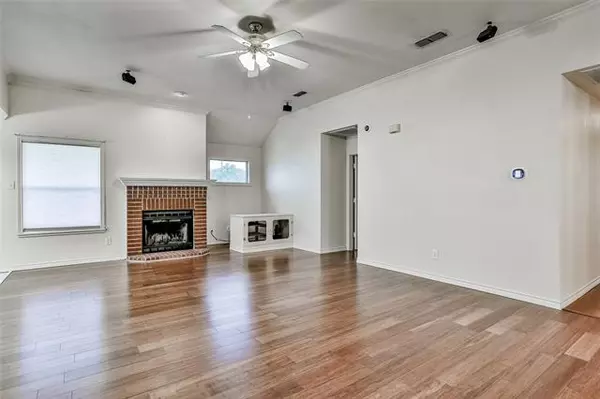$340,000
For more information regarding the value of a property, please contact us for a free consultation.
305 Maverick Trail Oak Point, TX 75068
3 Beds
2 Baths
1,669 SqFt
Key Details
Property Type Single Family Home
Sub Type Single Family Residence
Listing Status Sold
Purchase Type For Sale
Square Footage 1,669 sqft
Price per Sqft $203
Subdivision Crescent Oaks Beach Estates
MLS Listing ID 20054781
Sold Date 06/17/22
Style Traditional
Bedrooms 3
Full Baths 2
HOA Fees $6/ann
HOA Y/N Mandatory
Year Built 2001
Annual Tax Amount $5,406
Lot Size 0.338 Acres
Acres 0.338
Property Description
Country living on Third Acre lot in Lakeside Community near City Conveniences. Single story home with engineered bamboo flooring through living and bedrooms. Open living room with wood burning fireplace. Kitchen with pot and pan drawers, breakfast bar, pantry, range, microwave and Bosch Dishwasher. Luxury vinyl flooring in kitchen and dining area. Spacious split Primary Bedroom with two walk-in closets, jetted tub, separate shower and sinks. Fenced yard with deck and 10 x 16 storage building. Neighborhood has pool, clubhouse, park and access to Oak Point City Boat Ramp to Lake Lewisville. Walking distance to Oak Point City Park. Located by Prestonwood Polo Grounds. Quick access to Little Elm, Frisco and Denton. Seller to include Refrigerator, Washer & Dryer, Riding lawn mower, Security cameras and Network Video Recorder.
Location
State TX
County Denton
Community Boat Ramp, Club House, Community Pool, Park
Direction From I-35E N, Exit 458A-Sqisher Rd, (FM-2181), right on Swisher (go across toll Bridge) left on Oak Grove Pkwy, left on Martingale, Right on Maverick
Rooms
Dining Room 1
Interior
Interior Features Cable TV Available, High Speed Internet Available, Open Floorplan, Pantry, Sound System Wiring, Vaulted Ceiling(s), Walk-In Closet(s)
Heating Central, Electric, Heat Pump
Cooling Ceiling Fan(s), Central Air, Heat Pump
Flooring Bamboo, Vinyl
Fireplaces Number 1
Fireplaces Type Wood Burning
Appliance Dishwasher, Disposal, Dryer, Electric Range, Electric Water Heater, Microwave, Refrigerator, Washer
Heat Source Central, Electric, Heat Pump
Laundry Electric Dryer Hookup, Utility Room, Full Size W/D Area, Washer Hookup
Exterior
Exterior Feature RV/Boat Parking, Storage
Garage Spaces 2.0
Fence Full, Gate, Wood
Community Features Boat Ramp, Club House, Community Pool, Park
Utilities Available Aerobic Septic, Electricity Connected, MUD Water
Roof Type Composition
Parking Type 2-Car Double Doors, Garage, Garage Door Opener, Garage Faces Front
Garage Yes
Building
Lot Description Few Trees, Interior Lot, Landscaped, Lrg. Backyard Grass, Subdivision
Story One
Foundation Slab
Structure Type Brick,Rock/Stone,Siding
Schools
School District Little Elm Isd
Others
Restrictions Deed
Ownership Fuller
Acceptable Financing Cash, Conventional, FHA, VA Loan
Listing Terms Cash, Conventional, FHA, VA Loan
Financing Conventional
Special Listing Condition Deed Restrictions
Read Less
Want to know what your home might be worth? Contact us for a FREE valuation!

Our team is ready to help you sell your home for the highest possible price ASAP

©2024 North Texas Real Estate Information Systems.
Bought with Kristie Mcconnaughy • HomeSmart Stars







