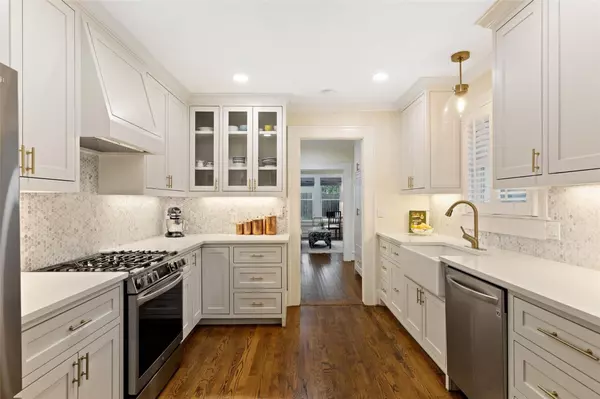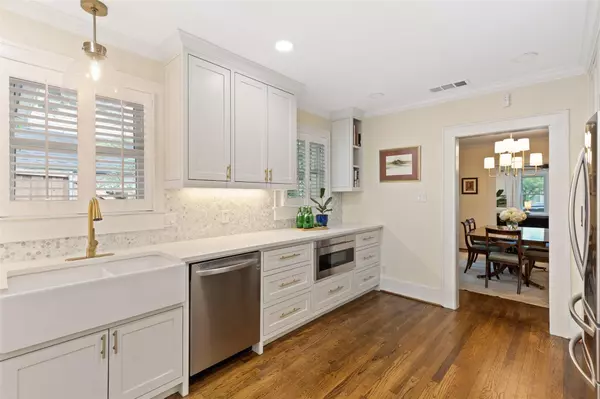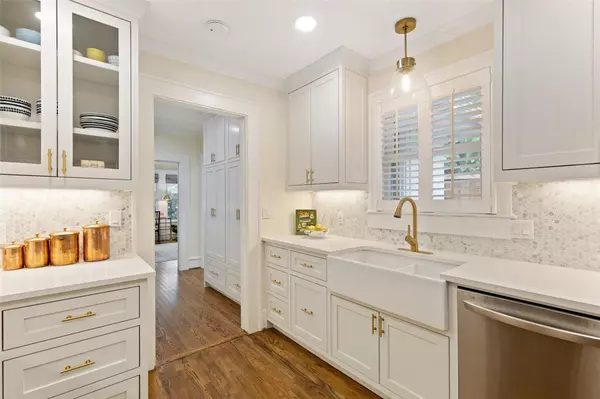$799,000
For more information regarding the value of a property, please contact us for a free consultation.
5630 Ridgedale Avenue Dallas, TX 75206
2 Beds
2 Baths
1,873 SqFt
Key Details
Property Type Single Family Home
Sub Type Single Family Residence
Listing Status Sold
Purchase Type For Sale
Square Footage 1,873 sqft
Price per Sqft $426
Subdivision Greenland Hills 1St Sec
MLS Listing ID 20063911
Sold Date 06/23/22
Style Traditional
Bedrooms 2
Full Baths 2
HOA Y/N None
Year Built 1926
Annual Tax Amount $14,120
Lot Dimensions 0.166
Property Description
**OFFER DEADLINE MONDAY, MAY 30TH BY 2PM**Located in the desirable M-Streets neighborhood, this home has been tastefully renovated & expanded by the current owners. It is the perfect blend of 1920s charm with modern finishes. Enjoy the newly renovated kitchen with quartz countertops, Shaker-style cabinets, Butler's pantry, & SS appliances. The back family room was constructed in 2020 & offers built-in cabinets similar to the front living room. The primary bedroom is split from the second bedroom & offers a ton of natural light & plenty of storage. The on-suite bath features a large shower, modern vanity with dual sinks & quartz-countertops. The carport was added in 2020 & features a pull-down ladder with attic storage. And last but not least, the laundry room deserves to be recognized for its eye-catching wallpaper, blue cabinets, folding counter,& sink. This house has everything & more! Enjoy the highly walkable neighborhood & easy access to Lower Greenville, 75hwy,restaurants & more!
Location
State TX
County Dallas
Direction North on 75 hwy, exit Knox/Henderson, continue straight until Ridgedale, right on Ridgedale, home will be on the right-hand side.
Rooms
Dining Room 1
Interior
Interior Features Built-in Wine Cooler, Cable TV Available, Chandelier, Double Vanity, Dry Bar, Flat Screen Wiring, High Speed Internet Available, Pantry, Vaulted Ceiling(s)
Heating Central, Natural Gas
Cooling Ceiling Fan(s), Central Air, Gas
Flooring Hardwood
Fireplaces Number 1
Fireplaces Type Brick, Decorative, Family Room
Appliance Dishwasher, Disposal, Dryer, Gas Cooktop, Gas Oven, Gas Range, Microwave, Plumbed For Gas in Kitchen, Refrigerator, Vented Exhaust Fan, Washer
Heat Source Central, Natural Gas
Laundry Electric Dryer Hookup, Utility Room, Full Size W/D Area, Washer Hookup
Exterior
Exterior Feature Lighting, Misting System, Private Yard
Carport Spaces 2
Fence Gate, Metal, Wood
Utilities Available Alley, Cable Available, City Sewer, City Water, Concrete, Curbs, Electricity Available, Electricity Connected, Individual Gas Meter, Individual Water Meter, Natural Gas Available, Phone Available, Sidewalk
Roof Type Asphalt
Parking Type Concrete, Covered, Driveway, Electric Gate, Gated, Lighted
Garage No
Building
Lot Description Interior Lot, Landscaped, Many Trees, Sprinkler System, Subdivision
Story One
Foundation Pillar/Post/Pier
Structure Type Brick
Schools
School District Dallas Isd
Others
Ownership See Tax records
Acceptable Financing Cash, Conventional, VA Loan
Listing Terms Cash, Conventional, VA Loan
Financing Cash
Read Less
Want to know what your home might be worth? Contact us for a FREE valuation!

Our team is ready to help you sell your home for the highest possible price ASAP

©2024 North Texas Real Estate Information Systems.
Bought with Maria Dryden • Allie Beth Allman & Assoc.







