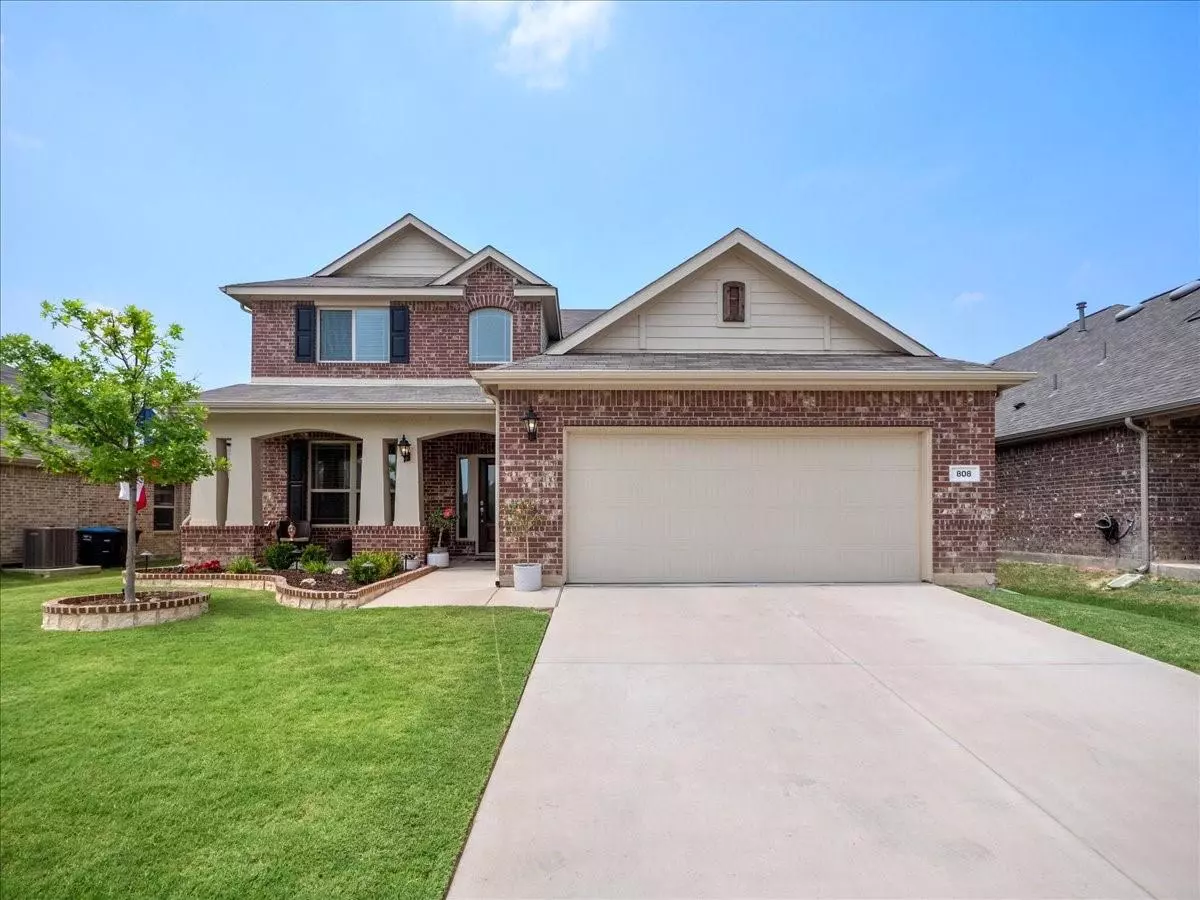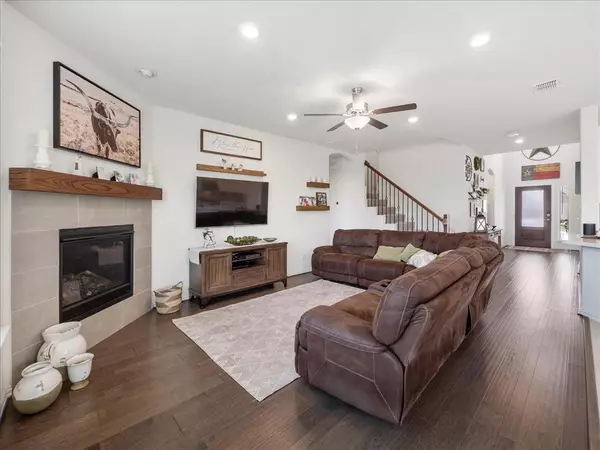$449,900
For more information regarding the value of a property, please contact us for a free consultation.
808 San Madrid Trail Haslet, TX 76052
4 Beds
4 Baths
2,684 SqFt
Key Details
Property Type Single Family Home
Sub Type Single Family Residence
Listing Status Sold
Purchase Type For Sale
Square Footage 2,684 sqft
Price per Sqft $167
Subdivision Sendera Ranch East P
MLS Listing ID 20065191
Sold Date 06/30/22
Bedrooms 4
Full Baths 3
Half Baths 1
HOA Fees $56/qua
HOA Y/N Mandatory
Year Built 2019
Annual Tax Amount $7,446
Lot Size 6,795 Sqft
Acres 0.156
Property Description
MULTIPLE OFFERS RECEIVED.....WOW! Come see this amazing home located in the highly sought after Sendera Ranch community. This home offers 4 bedrooms, 3 full baths, a home office, upgraded kitchen, upgraded flooring, covered front porch, covered back porch, smart home ready, with a flex or game room upstairs and a larger lot than most. The amenities included in the community are multiple pools, walking trails, basketball courts and soccer fields as well as a clubhouse. Set your appointment NOW to see this home before its gone!
Location
State TX
County Denton
Direction From Rancho Canyon Way, turn west on Skytop Dr, make a right turn on Rock Face Ln, Make a left turn on San Madrid Trl, house will be 3 home on the right.
Rooms
Dining Room 1
Interior
Interior Features Cable TV Available, High Speed Internet Available, Smart Home System, Walk-In Closet(s)
Heating Fireplace(s)
Cooling Central Air
Flooring Carpet, Ceramic Tile, Hardwood
Fireplaces Number 1
Fireplaces Type Electric
Appliance Dishwasher, Disposal, Gas Range, Microwave
Heat Source Fireplace(s)
Exterior
Garage Spaces 2.0
Utilities Available City Sewer, City Water, Electricity Available
Roof Type Composition
Parking Type Garage, Garage Door Opener
Garage Yes
Building
Story Two
Foundation Slab
Structure Type Brick
Schools
School District Northwest Isd
Others
Ownership Text Agent
Financing VA
Read Less
Want to know what your home might be worth? Contact us for a FREE valuation!

Our team is ready to help you sell your home for the highest possible price ASAP

©2024 North Texas Real Estate Information Systems.
Bought with John Andrews • Chandler Crouch, REALTORS







