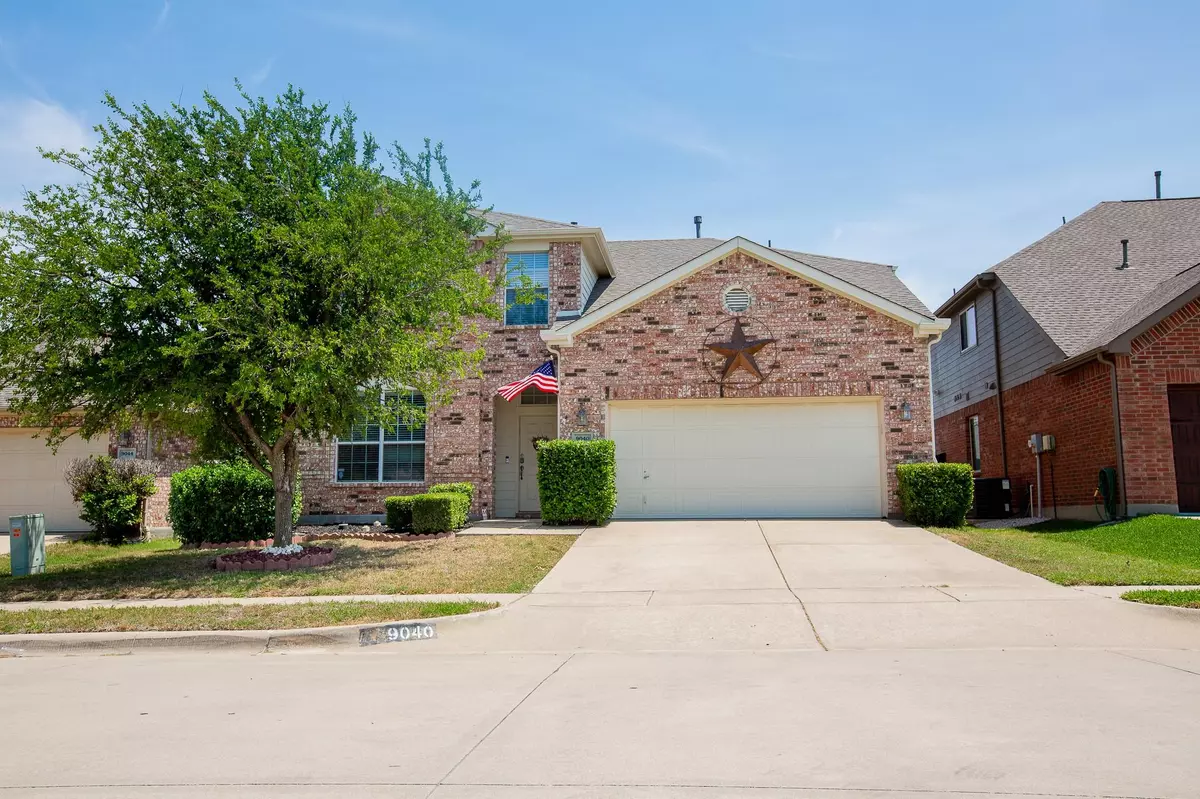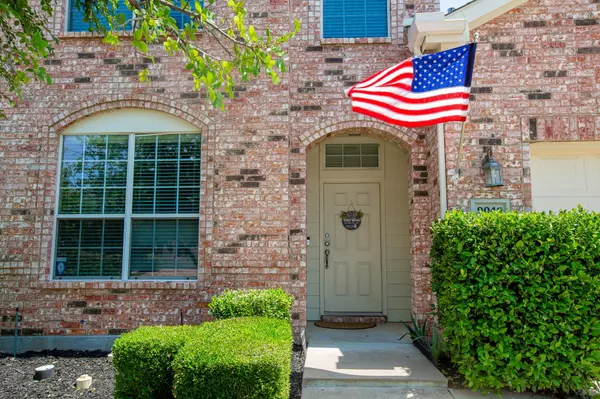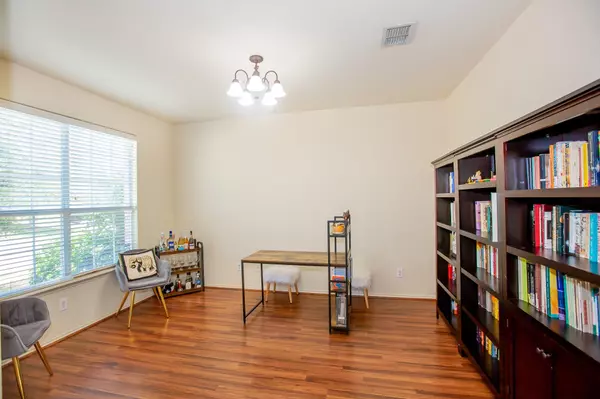$379,900
For more information regarding the value of a property, please contact us for a free consultation.
9040 Golden Sunset Trail Fort Worth, TX 76244
4 Beds
3 Baths
2,221 SqFt
Key Details
Property Type Single Family Home
Sub Type Single Family Residence
Listing Status Sold
Purchase Type For Sale
Square Footage 2,221 sqft
Price per Sqft $171
Subdivision Arcadia Park Add
MLS Listing ID 20061986
Sold Date 06/26/22
Style Traditional
Bedrooms 4
Full Baths 2
Half Baths 1
HOA Fees $33/ann
HOA Y/N Mandatory
Year Built 2005
Annual Tax Amount $7,048
Lot Size 5,488 Sqft
Acres 0.126
Property Description
**MULTIPLE OFFERS RECEIVED. HIGHEST & BEST DUE 5 pm, Sat, 6-4. FOR SALE** Beautifully updated 2-story, 4-bed, 2.1 bath, first-owner, Drees Custom Home in highly sought-after Keller ISD! Updates - new roof (11-2020) new HVAC (2021), fence (2020), gutter (2020), flooring (2018) & kitchen (2018). Downstairs - dining made into an office; kitchen w ss appliances, island w breakfast bar, granite countertops, backsplash; breakfast nook; spacious living room with gas fireplace & ceiling fan; half bath; full size laundry with room for an extra fridge. Upstairs - master suite w master bedroom & master bath with both tub & shower, walk-in closet; 3 non-master bedrooms with spacious closets; non-master full bath. Lots of natural light & storage throughout. Huge backyard, covered patio, full gutters. HOA includes swimming pool, playground, walking & jogging path. Quick access to Hwys 377 & I-35W and local businesses.
Location
State TX
County Tarrant
Community Community Pool, Curbs, Greenbelt, Jogging Path/Bike Path, Playground, Pool
Direction From I-35W, take exit for and go East on N Tarrant Pkwy, take a Left on N Beach St, take a Left on Shiver Rd, and take a Right on Golden Sunset Trl. The home will be on the Right before reaching Brook Hill Ln.
Rooms
Dining Room 2
Interior
Interior Features Cable TV Available, Granite Counters, High Speed Internet Available, Kitchen Island, Open Floorplan, Pantry, Smart Home System, Vaulted Ceiling(s), Walk-In Closet(s)
Heating Central, Electric, Fireplace(s), Natural Gas, Zoned
Cooling Ceiling Fan(s), Central Air, Electric, Zoned
Flooring Carpet, Ceramic Tile, Laminate, Vinyl
Fireplaces Number 1
Fireplaces Type Gas, Gas Starter, Living Room, Wood Burning
Appliance Dishwasher, Disposal, Electric Range, Vented Exhaust Fan
Heat Source Central, Electric, Fireplace(s), Natural Gas, Zoned
Laundry Electric Dryer Hookup, Utility Room, Full Size W/D Area, Washer Hookup
Exterior
Exterior Feature Covered Patio/Porch, Rain Gutters
Garage Spaces 2.0
Fence Wood
Community Features Community Pool, Curbs, Greenbelt, Jogging Path/Bike Path, Playground, Pool
Utilities Available All Weather Road, City Sewer, City Water, Concrete, Curbs, Electricity Available, Individual Gas Meter, Natural Gas Available, Phone Available, Sidewalk, Underground Utilities
Roof Type Composition,Shingle
Garage Yes
Building
Lot Description Few Trees, Interior Lot, Landscaped, Lrg. Backyard Grass, Sprinkler System, Subdivision
Story Two
Foundation Slab
Structure Type Brick,Siding
Schools
School District Keller Isd
Others
Restrictions No Known Restriction(s)
Ownership Of Record
Acceptable Financing Cash, Conventional, FHA, VA Loan
Listing Terms Cash, Conventional, FHA, VA Loan
Financing Conventional
Special Listing Condition Res. Service Contract, Survey Available, Utility Easement
Read Less
Want to know what your home might be worth? Contact us for a FREE valuation!

Our team is ready to help you sell your home for the highest possible price ASAP

©2024 North Texas Real Estate Information Systems.
Bought with Yutthasat Srisauy • eXp Realty, LLC







