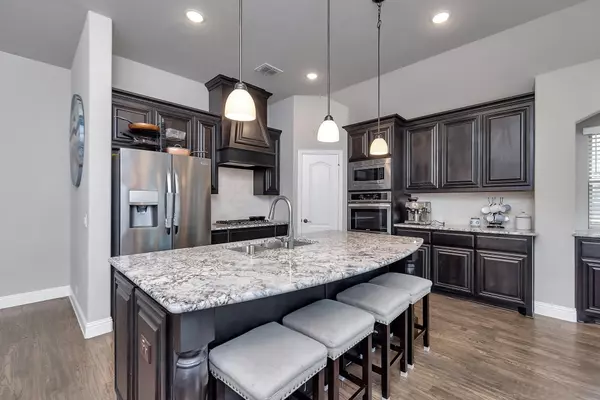$600,000
For more information regarding the value of a property, please contact us for a free consultation.
12004 Lostwood Trail Fort Worth, TX 76244
4 Beds
3 Baths
3,278 SqFt
Key Details
Property Type Single Family Home
Sub Type Single Family Residence
Listing Status Sold
Purchase Type For Sale
Square Footage 3,278 sqft
Price per Sqft $183
Subdivision Cottages At Hutson Oaks
MLS Listing ID 20067981
Sold Date 06/30/22
Style Traditional
Bedrooms 4
Full Baths 3
HOA Fees $47/ann
HOA Y/N Mandatory
Year Built 2019
Annual Tax Amount $11,669
Lot Size 7,622 Sqft
Acres 0.175
Property Description
4BR 3 BA 3 Car Garage home boasting an open floor plan with a welcoming Rotunda entry and lots of entertainment options, Chef's Kitchen features gas cooktop, double ovens, walk-in pantry, granite counters, huge island with pendant lights, Hand scraped hard wood floors in entry, dining, family room, breakfast & kitchen. Fireplace is wood burning with gas starter, Huge Master Suite has a sitting area, walk-in closet, dual sinks with granite, garden tub & separate shower. Formal Dining Room, Office (could be 5th bedroom). Game Room, Media Room with surround sound wiring and a huge bedroom, built in desk with full bath on second floor. Window coverings throughout. Large, covered patio with gas line for an outdoor kitchen. Don't let this one get away. ***Existing Solar Panel Agreement must be taken over and transferred to buyer. See docs and pics for more details.***
Location
State TX
County Tarrant
Direction GPS
Rooms
Dining Room 2
Interior
Interior Features Cable TV Available, Granite Counters, High Speed Internet Available, Kitchen Island, Sound System Wiring, Walk-In Closet(s)
Heating Central, Fireplace(s), Natural Gas, Zoned
Cooling Central Air, Electric, Zoned
Flooring Carpet, Ceramic Tile, Wood
Fireplaces Number 1
Fireplaces Type Gas Starter, Wood Burning
Appliance Dishwasher, Disposal, Gas Cooktop, Gas Water Heater, Microwave, Double Oven, Plumbed For Gas in Kitchen, Plumbed for Ice Maker
Heat Source Central, Fireplace(s), Natural Gas, Zoned
Exterior
Exterior Feature Covered Patio/Porch
Garage Spaces 3.0
Fence Wood
Utilities Available Cable Available, City Sewer, City Water, Co-op Electric, Concrete, Curbs, Individual Gas Meter, Individual Water Meter, Sidewalk, Underground Utilities
Roof Type Composition
Parking Type Garage, Garage Door Opener, Garage Faces Front
Garage Yes
Building
Lot Description Interior Lot, Landscaped
Story Two
Foundation Slab
Structure Type Brick
Schools
School District Keller Isd
Others
Restrictions Architectural
Ownership Kahlil & Jessica Masseke-Harvey
Acceptable Financing Cash, Conventional, VA Loan
Listing Terms Cash, Conventional, VA Loan
Financing Conventional
Read Less
Want to know what your home might be worth? Contact us for a FREE valuation!

Our team is ready to help you sell your home for the highest possible price ASAP

©2024 North Texas Real Estate Information Systems.
Bought with David Brock • Your Home Realty







