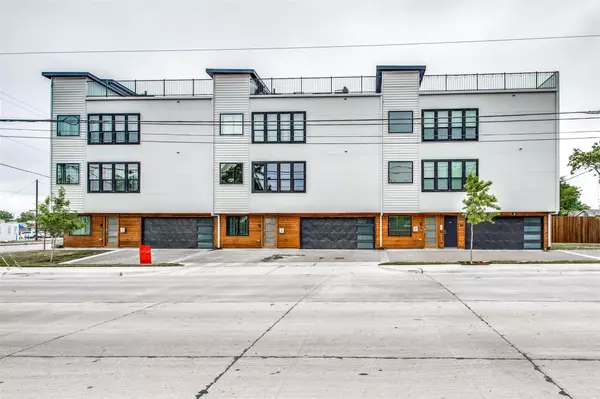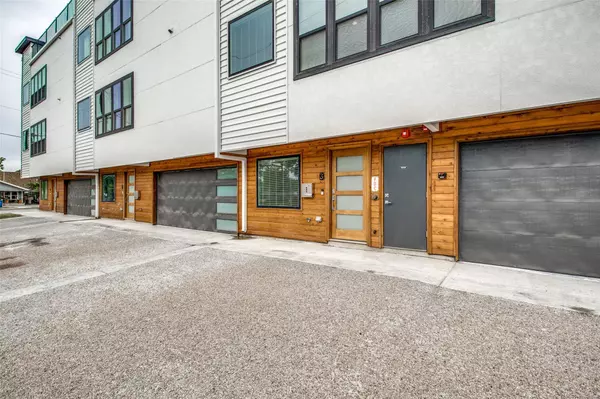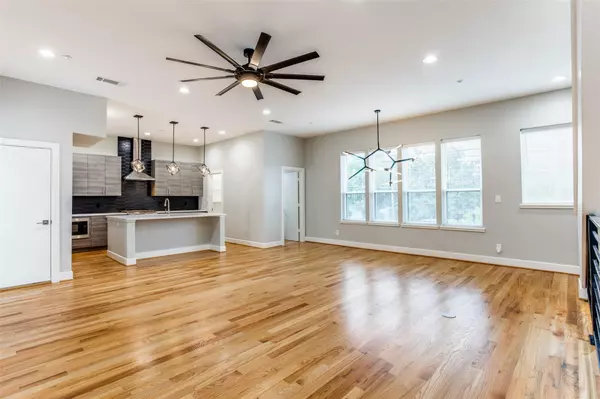$529,900
For more information regarding the value of a property, please contact us for a free consultation.
484 S Tyler Street #3 Dallas, TX 75208
3 Beds
4 Baths
1,855 SqFt
Key Details
Property Type Condo
Sub Type Condominium
Listing Status Sold
Purchase Type For Sale
Square Footage 1,855 sqft
Price per Sqft $285
Subdivision Tyler Avenue Condos
MLS Listing ID 20067317
Sold Date 07/06/22
Style Contemporary/Modern
Bedrooms 3
Full Baths 2
Half Baths 2
HOA Fees $353/mo
HOA Y/N Mandatory
Year Built 2019
Annual Tax Amount $18,140
Lot Dimensions O x 0
Property Description
Smart, sleek, and sophisticated -- and close to all of the Bishop Arts action! Three-unit building. Three levels with large, fabulous rooftop deck offering Dallas skyline view! Build your outdoor kitchen there! Large living-dining-kitchen area. Kitchen features gas stove, microwave, quartz countertops, stainless vent-a-hood, GE appliances, tile backsplash, and WI pantry. GE refrigerator, washer and dryer included. Half bath off kitchen. Beautiful wood floors. Carpet in primary bedroom and one secondary bedroom. Primary bath with separate sinks-vanities, large shower, beautiful porcelain tile and WIC. Second bedroom has WIC and en suite bath. First level bedroom has half bath, is ideal for an office and opens to outside courtyard. Blinds. Recessed lights. Ceiling fans. Security system. Tankless water heater. Two-car garage and one shared community parking space. This unit combines a chic, modern architecture with comfortable, flexible living. Skyline view is unbeatable!
Location
State TX
County Dallas
Direction I-35 South, exit S. Zang, left on to 12th Street, right on S. Tyler Street.
Rooms
Dining Room 1
Interior
Interior Features Eat-in Kitchen, High Speed Internet Available, Kitchen Island, Open Floorplan, Pantry, Walk-In Closet(s)
Heating Central, Natural Gas
Cooling Central Air, Electric
Flooring Carpet, Tile, Wood
Appliance Dishwasher, Disposal, Dryer, Gas Range, Microwave, Plumbed For Gas in Kitchen, Plumbed for Ice Maker, Refrigerator, Tankless Water Heater, Washer
Heat Source Central, Natural Gas
Laundry Utility Room, Full Size W/D Area, Washer Hookup
Exterior
Exterior Feature Uncovered Courtyard
Garage Spaces 2.0
Fence Wood
Utilities Available City Sewer, City Water, Curbs, Individual Gas Meter, Individual Water Meter
Roof Type Composition,Concrete
Parking Type 2-Car Single Doors, Garage, Garage Door Opener, Garage Faces Front
Garage Yes
Building
Lot Description Corner Lot
Story Three Or More
Foundation Slab
Structure Type Fiber Cement,Metal Siding,Other
Schools
School District Dallas Isd
Others
Ownership Leonore Quitanilla, Christine Escobedo
Acceptable Financing Cash, Conventional
Listing Terms Cash, Conventional
Financing Conventional
Read Less
Want to know what your home might be worth? Contact us for a FREE valuation!

Our team is ready to help you sell your home for the highest possible price ASAP

©2024 North Texas Real Estate Information Systems.
Bought with Marcus Sternes • New Western Acquisitions







