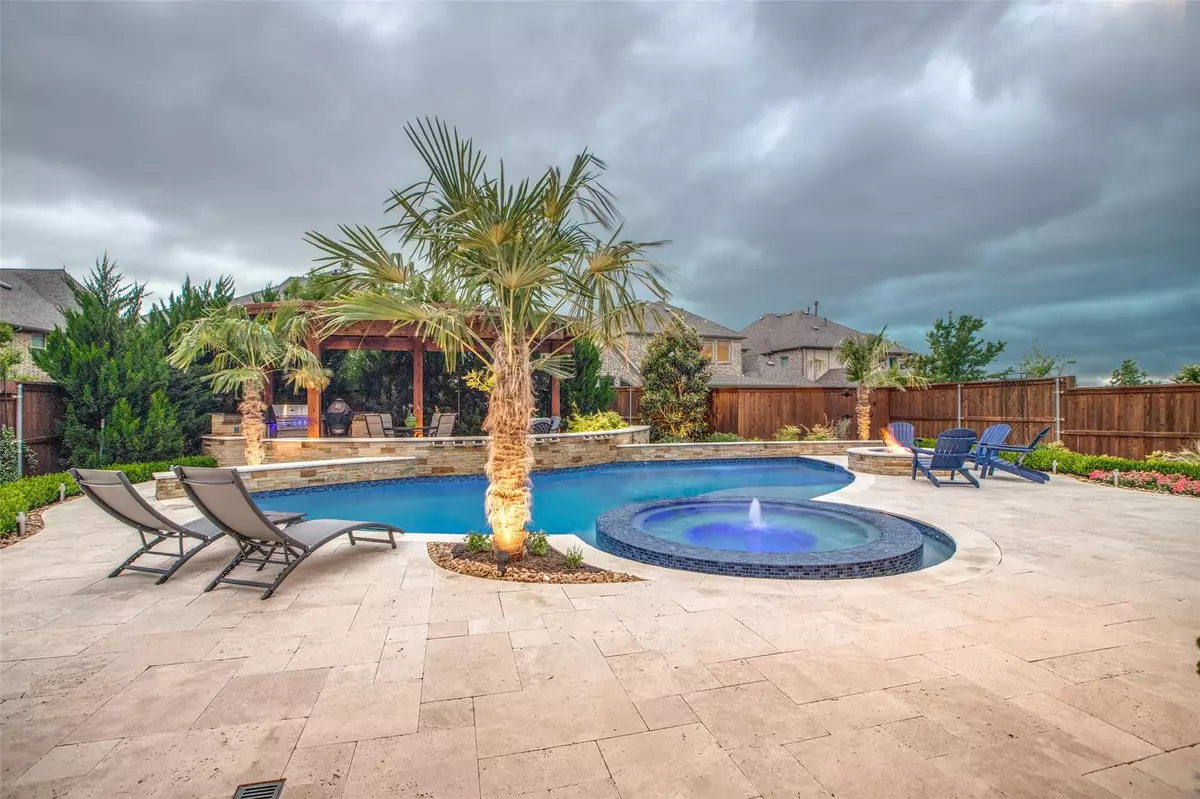$1,150,000
For more information regarding the value of a property, please contact us for a free consultation.
2909 Santa Anita Street Celina, TX 75009
5 Beds
5 Baths
4,136 SqFt
Key Details
Property Type Single Family Home
Sub Type Single Family Residence
Listing Status Sold
Purchase Type For Sale
Square Footage 4,136 sqft
Price per Sqft $278
Subdivision Mustang Lakes Ph One
MLS Listing ID 20060987
Sold Date 07/13/22
Style Traditional
Bedrooms 5
Full Baths 5
HOA Fees $154/mo
HOA Y/N Mandatory
Year Built 2018
Annual Tax Amount $13,841
Lot Size 8,450 Sqft
Acres 0.194
Property Description
Just in time for summer! Welcome home to this absolutely stunning Britton Home in the award winning development of Mustang Lakes. The backyard alone is definitely a show stopper. The beautiful pool,spa,fire pit,outdoor living area and lighting system gives you that resort quality feel. This home is perfect for entertaining friends and family. A perfect chef's kitchen with quarts countertops, large island and an eat in kitchen. The open floorplan boast 5 large bedroom (2 down), 5 full baths, and tons of great storage. The private study is located on the first floor near the master bedroom. This home also provides a large game room and media room on the second floor for everyone to enjoy. This media room equipped with projector, screen, speakers and media room chairs all convey with home! The community of Mustang Lakes has amenities that whole family will enjoy! Make sure to tour this one before it's gone!
Location
State TX
County Collin
Community Club House, Community Dock, Community Pool, Community Sprinkler, Fishing, Fitness Center, Greenbelt, Jogging Path/Bike Path, Lake, Perimeter Fencing, Playground, Pool, Sidewalks, Tennis Court(S), Other
Direction GPS
Rooms
Dining Room 1
Interior
Interior Features Built-in Features, Cable TV Available, Chandelier, Decorative Lighting, Eat-in Kitchen, High Speed Internet Available, Kitchen Island, Open Floorplan, Pantry, Smart Home System, Sound System Wiring, Vaulted Ceiling(s), Walk-In Closet(s), Other
Heating Central, Natural Gas, Zoned
Cooling Ceiling Fan(s), Central Air, Electric, Multi Units, Zoned
Flooring Carpet, Tile
Fireplaces Number 1
Fireplaces Type Gas, Gas Logs, Living Room, Sealed Combustion
Appliance Dishwasher, Disposal, Electric Oven, Gas Cooktop, Microwave, Plumbed For Gas in Kitchen, Tankless Water Heater, Vented Exhaust Fan
Heat Source Central, Natural Gas, Zoned
Laundry Electric Dryer Hookup, Utility Room, Full Size W/D Area, Washer Hookup, Other
Exterior
Exterior Feature Attached Grill, Covered Patio/Porch, Fire Pit, Gas Grill, Lighting, Outdoor Grill, Outdoor Living Center
Garage Spaces 3.0
Fence Wood
Pool Gunite, Heated, In Ground, Outdoor Pool, Pool Sweep, Pool/Spa Combo, Water Feature
Community Features Club House, Community Dock, Community Pool, Community Sprinkler, Fishing, Fitness Center, Greenbelt, Jogging Path/Bike Path, Lake, Perimeter Fencing, Playground, Pool, Sidewalks, Tennis Court(s), Other
Utilities Available City Sewer, City Water, Concrete, Curbs, Individual Gas Meter, Natural Gas Available, Sidewalk
Roof Type Composition
Parking Type Driveway, Epoxy Flooring, Garage Door Opener, Garage Faces Front, Inside Entrance, Tandem
Garage Yes
Private Pool 1
Building
Lot Description Few Trees, Interior Lot, Landscaped, Sprinkler System
Story Two
Foundation Slab
Structure Type Brick,Fiber Cement
Schools
School District Prosper Isd
Others
Restrictions Building,Deed,Development
Ownership See Tax-roll
Financing Conventional
Read Less
Want to know what your home might be worth? Contact us for a FREE valuation!

Our team is ready to help you sell your home for the highest possible price ASAP

©2024 North Texas Real Estate Information Systems.
Bought with Maria Orr • Ebby Halliday, REALTORS







