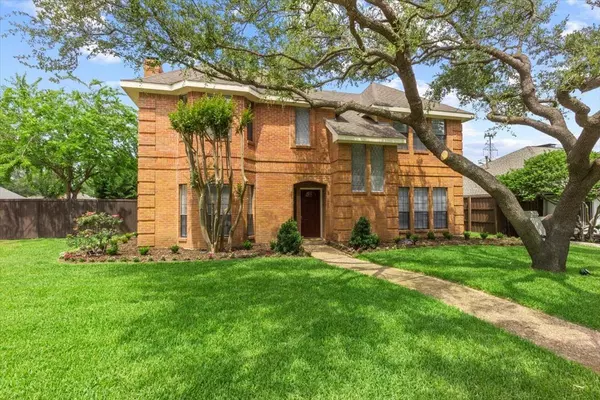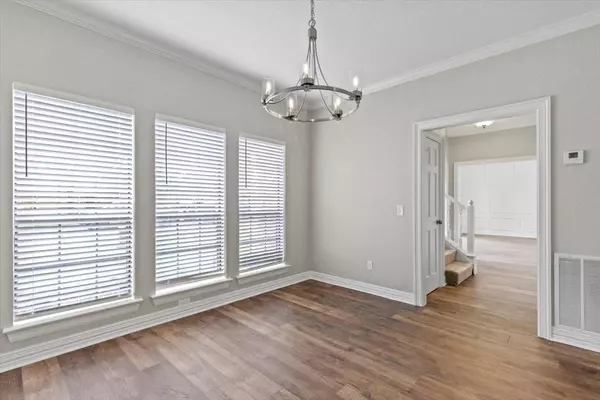$479,000
For more information regarding the value of a property, please contact us for a free consultation.
6401 Stilwell Road Plano, TX 75023
4 Beds
3 Baths
2,384 SqFt
Key Details
Property Type Single Family Home
Sub Type Single Family Residence
Listing Status Sold
Purchase Type For Sale
Square Footage 2,384 sqft
Price per Sqft $200
Subdivision Spring Creek Pkwy Estates West 5
MLS Listing ID 20079297
Sold Date 07/13/22
Style Traditional
Bedrooms 4
Full Baths 2
Half Baths 1
HOA Y/N None
Year Built 1983
Annual Tax Amount $5,930
Lot Size 9,583 Sqft
Acres 0.22
Property Description
Exceptional two story nestled on a corner lot in the heart of Plano. This spacious home offers extensive updates throughout including stunning laminate plank floors, fresh interior and exterior paint, replaced electrical panel, landscaping and more. Entertain in the expansive living room highlighted by a beautiful fireplace and painted wood paneling. A wet bar leads into the updated kitchen featuring gorgeous Quartz counter-tops, GE stainless appliances, double ovens, decorative tile back-splash and island. Make your way upstairs with recently installed carpet leading to a spacious primary retreat complete with dual WIC's and a luxurious en suite bath with a free-standing tub, large walk*in shower and double sinks. 3 good sized bedrooms share a modern bath offering an updated vanity with soft-close drawers and shower. Enjoy the expansive pool-sized backyard with an over-sized patio and mature trees. Excellent location just steps to the Bluebonnet Trail and Lone Star Park.
Location
State TX
County Collin
Direction From 121 exit Coit and head South. Turn left on Spring Creek, left on Mission Ridge, right on Steven, left on Stilwell. Home is on the left corner.
Rooms
Dining Room 2
Interior
Interior Features Cable TV Available, Decorative Lighting, Double Vanity, Eat-in Kitchen, High Speed Internet Available, Kitchen Island, Open Floorplan, Paneling, Pantry, Walk-In Closet(s), Wet Bar
Heating Central, Fireplace(s), Natural Gas, Zoned
Cooling Ceiling Fan(s), Central Air, Electric
Flooring Carpet, Ceramic Tile, Laminate
Fireplaces Number 1
Fireplaces Type Brick, Gas Starter, Living Room, Wood Burning
Appliance Dishwasher, Disposal, Electric Cooktop, Double Oven
Heat Source Central, Fireplace(s), Natural Gas, Zoned
Laundry Gas Dryer Hookup, In Kitchen, Full Size W/D Area, Washer Hookup
Exterior
Exterior Feature Private Yard
Garage Spaces 2.0
Fence Wood
Utilities Available Alley, Cable Available, City Sewer, City Water, Concrete, Curbs, Sidewalk
Roof Type Composition
Garage Yes
Building
Lot Description Corner Lot, Interior Lot, Landscaped, Sprinkler System, Subdivision
Story Two
Foundation Slab
Structure Type Brick
Schools
High Schools Plano Senior
School District Plano Isd
Others
Ownership See Tax
Acceptable Financing Cash, Conventional, FHA, VA Loan
Listing Terms Cash, Conventional, FHA, VA Loan
Financing Conventional
Read Less
Want to know what your home might be worth? Contact us for a FREE valuation!

Our team is ready to help you sell your home for the highest possible price ASAP

©2025 North Texas Real Estate Information Systems.
Bought with Selvaraju Ramaswamy • All City Real Estate, Ltd. Co.






