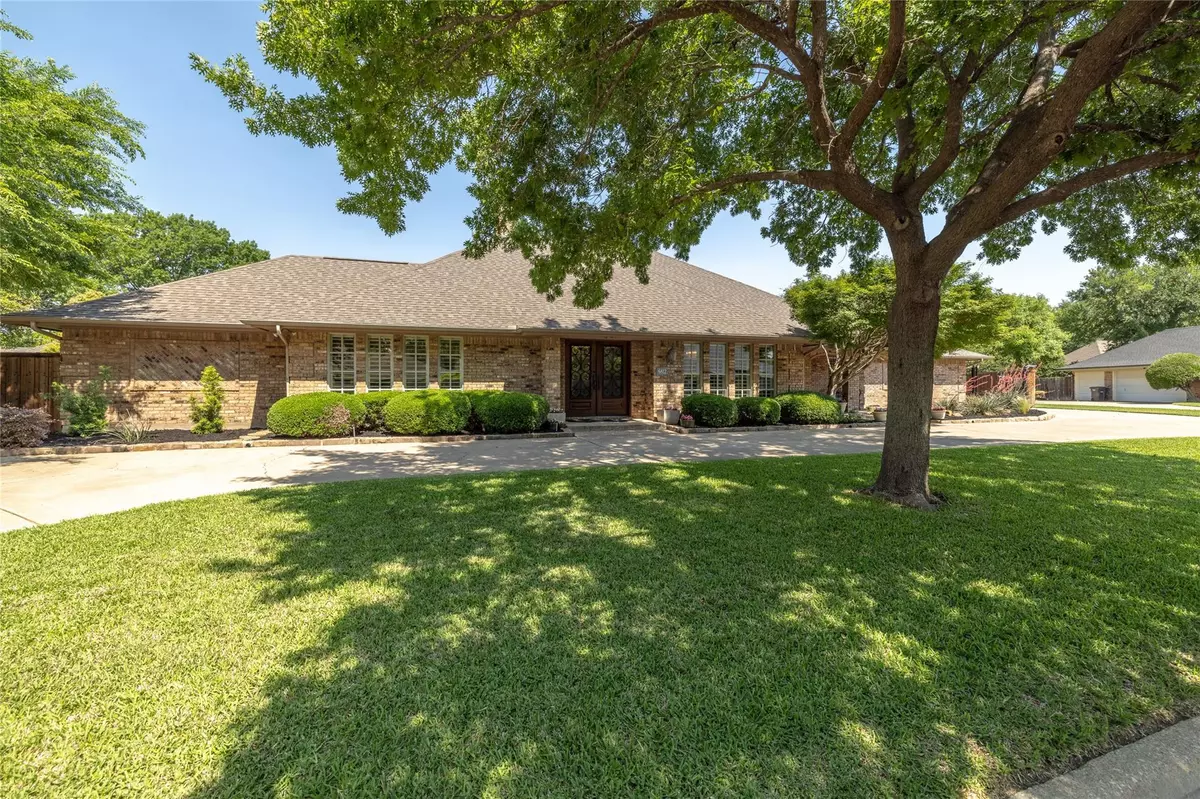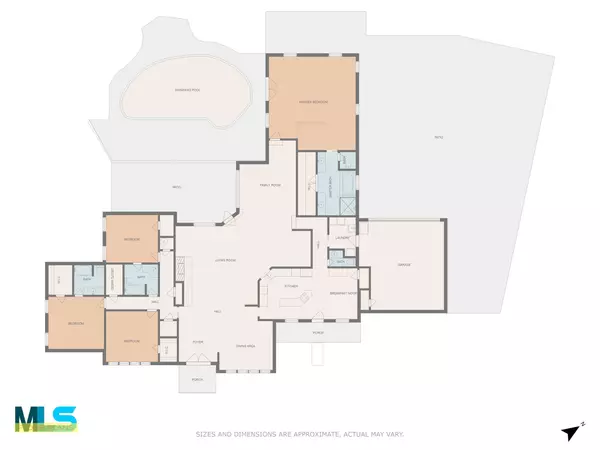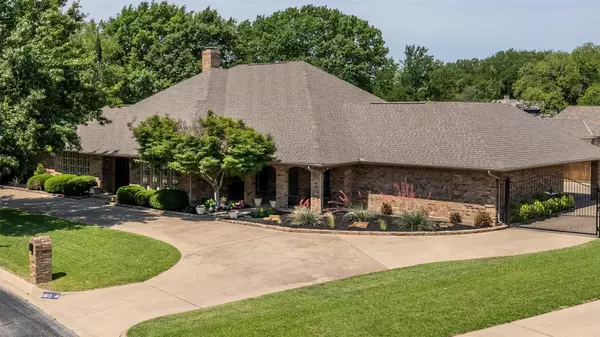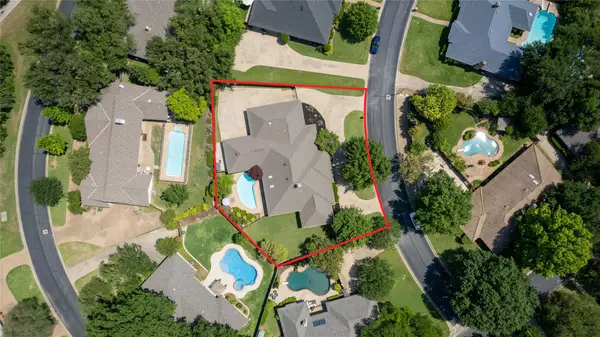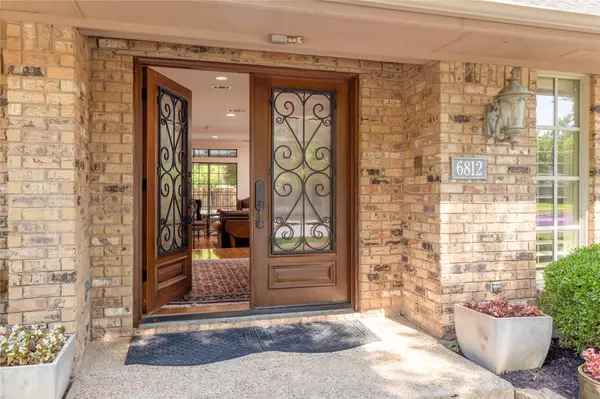$799,000
For more information regarding the value of a property, please contact us for a free consultation.
6812 Riverdale Dr Drive Fort Worth, TX 76132
4 Beds
4 Baths
3,825 SqFt
Key Details
Property Type Single Family Home
Sub Type Single Family Residence
Listing Status Sold
Purchase Type For Sale
Square Footage 3,825 sqft
Price per Sqft $208
Subdivision Meadows West
MLS Listing ID 20072527
Sold Date 07/06/22
Style Traditional
Bedrooms 4
Full Baths 3
Half Baths 1
HOA Fees $2/ann
HOA Y/N Voluntary
Year Built 1983
Lot Size 0.331 Acres
Acres 0.3313
Lot Dimensions 122x72x50x87x72x106
Property Description
Pristine custom built home in well established Meadows West neighborhood. Upon entry, the home boasts natural light through large windows that are suited with plantation shutters along the front of the home. Expansive open floor plan with separated study overlooking main living areas. Bedrooms are situated with split guest rooms from primary bedroom. The primary bedroom is large and includes a flexible study or workout space. The backyard is an entertainers' dream decked with a sport pool, patio, concrete play space, and lush grassy area. Short walking distance to Trinity Trails, greenbelt area, and easy driving access to I-20 & Chisholm Parkway. Don't miss this beauty.
Location
State TX
County Tarrant
Community Curbs
Direction Bryant Irvin, turn on Bellaire Dr S, continue on Bellaire Dr S to Meadows West subdivision, turn on Riverdale, 6812 Riverdale will be on the right. Please park in Circular Driveway so rear driveway will not be blocked.
Rooms
Dining Room 2
Interior
Interior Features Cable TV Available, Cedar Closet(s), Double Vanity, Dry Bar, Eat-in Kitchen, Granite Counters, High Speed Internet Available, Kitchen Island, Open Floorplan, Pantry, Walk-In Closet(s)
Heating Electric, Fireplace(s), Heat Pump, Zoned
Cooling Ceiling Fan(s), Electric, Heat Pump, Zoned
Flooring Carpet, Ceramic Tile, Hardwood
Fireplaces Number 1
Fireplaces Type Brick, Living Room
Appliance Dishwasher, Disposal, Electric Cooktop, Electric Oven, Electric Water Heater, Microwave, Double Oven, Vented Exhaust Fan
Heat Source Electric, Fireplace(s), Heat Pump, Zoned
Exterior
Exterior Feature Covered Patio/Porch, Lighting, Private Yard
Garage Spaces 2.0
Carport Spaces 2
Fence Back Yard, Fenced, Gate, Partial Cross, Privacy, Wood, Wrought Iron
Pool In Ground, Outdoor Pool, Pool Sweep, Pump, Sport
Community Features Curbs
Utilities Available Cable Available, City Sewer, City Water, Concrete, Curbs, Electricity Connected, Individual Water Meter, Phone Available, Underground Utilities
Roof Type Composition
Garage Yes
Private Pool 1
Building
Lot Description Few Trees, Interior Lot, Irregular Lot, Level, Lrg. Backyard Grass, Oak, Sprinkler System, Subdivision
Story One
Foundation Slab
Structure Type Brick
Schools
School District Fort Worth Isd
Others
Restrictions Deed
Ownership William M & Danna S West
Acceptable Financing Cash, Conventional
Listing Terms Cash, Conventional
Financing Cash
Special Listing Condition Aerial Photo
Read Less
Want to know what your home might be worth? Contact us for a FREE valuation!

Our team is ready to help you sell your home for the highest possible price ASAP

©2025 North Texas Real Estate Information Systems.
Bought with Debbie Mason • Briggs Freeman Sotheby's Int'l


