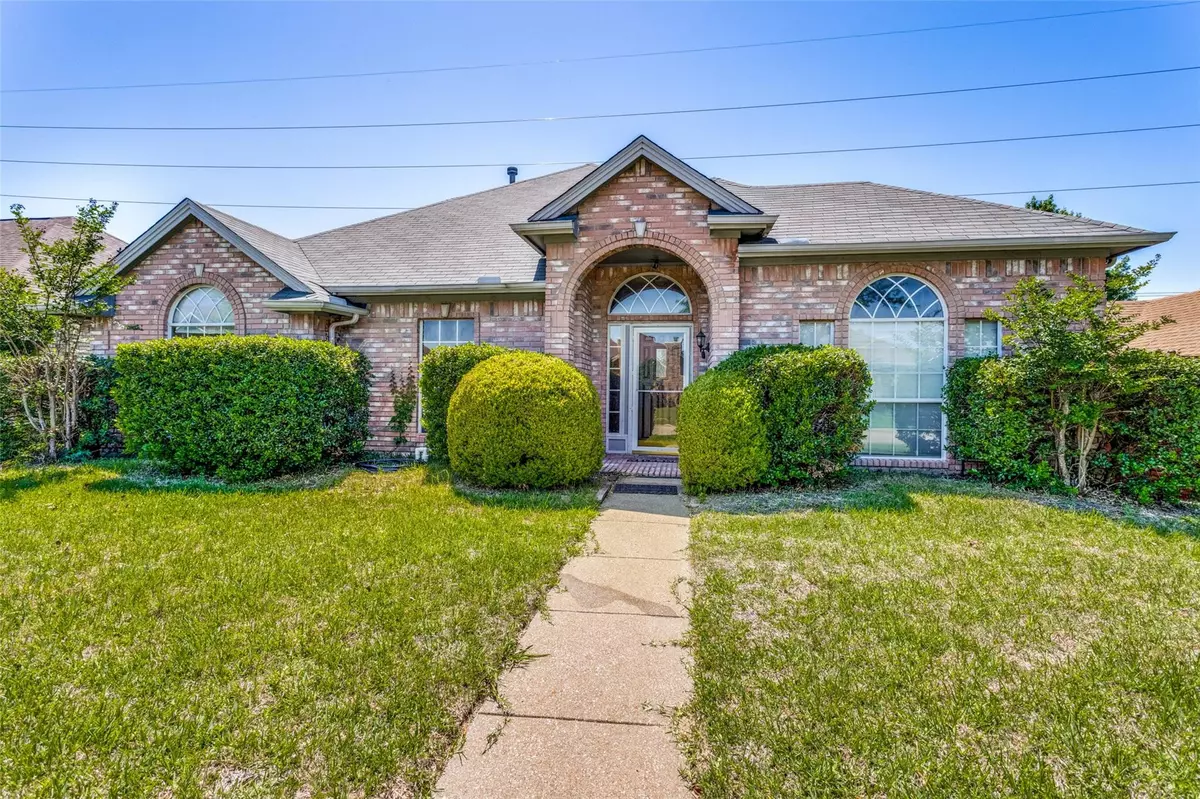$420,000
For more information regarding the value of a property, please contact us for a free consultation.
5109 Glen Vista Drive Garland, TX 75044
4 Beds
2 Baths
2,012 SqFt
Key Details
Property Type Single Family Home
Sub Type Single Family Residence
Listing Status Sold
Purchase Type For Sale
Square Footage 2,012 sqft
Price per Sqft $208
Subdivision Wood Glen 01 Rep
MLS Listing ID 20053106
Sold Date 07/18/22
Bedrooms 4
Full Baths 2
HOA Y/N None
Year Built 1992
Annual Tax Amount $7,216
Lot Size 7,143 Sqft
Acres 0.164
Property Description
Spacious single story home located in Garland ISD. Split bedroom floor plan with 4 bedrooms, 2 baths, and a pool! Open concept living with tall ceilings and hardwood floors. Kitchen features an island, ss appliances, and granite countertops. Primary bedroom with ensuite bathroom, dual vanities, separate shower, and walk-in closet. Escape the summer heat in the backyard pool. Covered patio, privacy fence, and side yard.
Location
State TX
County Dallas
Direction From 75 - exit Arapaho and go east. Left on Shiloh Rd, right onto Glen Vista Dr.
Rooms
Dining Room 2
Interior
Interior Features Granite Counters, Kitchen Island, Open Floorplan
Heating Central, Natural Gas
Cooling Central Air, Electric
Flooring Tile, Wood
Fireplaces Number 1
Fireplaces Type Gas
Appliance Dishwasher, Electric Oven, Microwave
Heat Source Central, Natural Gas
Exterior
Exterior Feature Covered Patio/Porch
Garage Spaces 2.0
Fence Wood
Pool In Ground
Utilities Available City Sewer, City Water
Roof Type Composition
Parking Type Alley Access
Garage Yes
Private Pool 1
Building
Story One
Foundation Slab
Structure Type Brick
Schools
School District Garland Isd
Others
Ownership Fisehaye Woldu Andu and Embabalem Berhe
Acceptable Financing Cash, Conventional, FHA, VA Loan
Listing Terms Cash, Conventional, FHA, VA Loan
Financing Conventional
Read Less
Want to know what your home might be worth? Contact us for a FREE valuation!

Our team is ready to help you sell your home for the highest possible price ASAP

©2024 North Texas Real Estate Information Systems.
Bought with Tara Stevenson • Ken Stevenson Real Estate







