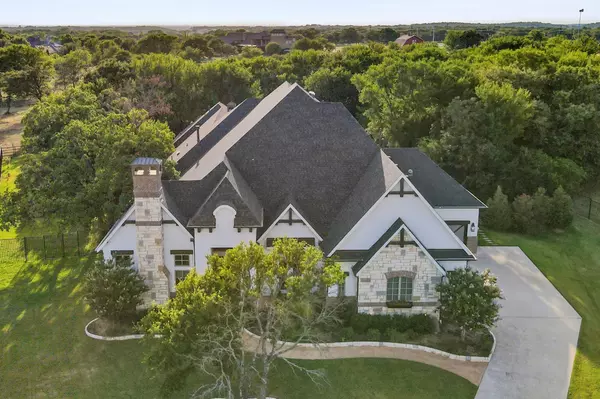$1,899,000
For more information regarding the value of a property, please contact us for a free consultation.
3913 High Trail Court Flower Mound, TX 75022
5 Beds
6 Baths
5,815 SqFt
Key Details
Property Type Single Family Home
Sub Type Single Family Residence
Listing Status Sold
Purchase Type For Sale
Square Footage 5,815 sqft
Price per Sqft $326
Subdivision High Meadow
MLS Listing ID 20094901
Sold Date 07/25/22
Style Traditional
Bedrooms 5
Full Baths 5
Half Baths 1
HOA Fees $83/ann
HOA Y/N Mandatory
Year Built 2015
Annual Tax Amount $19,011
Lot Size 1.028 Acres
Acres 1.028
Property Description
SPRAWLING SINGLE-STORY WITH PRIVATE GUEST QUARTERS NESTLED ON A HEAVILY TREED ACRE IN A QUIET CUL-DE-SAC! Exquisite design & modern luxury are uniquely embodied in this custom Bud Bartley graced with smart home automation, 3 fireplaces, Sonos built-in speakers, electric shades, a grand entrance with an up-lit barrel ceiling & a 4 car garage. The expertly-crafted kitchen boasts quartz counters, high-end appliances & a farm sink. Pamper yourself in the lavish primary suite offering a granite vanity, heated floor & towel rack, massive steam shower with dual rain shower heads, freestanding tub & custom closet with laundry room access, or entertain in the fully-equipped media room with a snack bar. The separate Mother-in-Law suite includes a kitchen, living area, bedroom, bath, laundry room & private entrance. The backyard paradise features a saltwater Pebble Tec pool & spa, outdoor living area with an outdoor kitchen & a fire pit area. Close to miles of equestrian trails & Lake Grapevine!
Location
State TX
County Denton
Direction From Cross Timbers go south on High Road, right on High Trail, right on High Trail Court
Rooms
Dining Room 2
Interior
Interior Features Built-in Features, Cable TV Available, Cathedral Ceiling(s), Chandelier, Decorative Lighting, Double Vanity, Eat-in Kitchen, Flat Screen Wiring, Granite Counters, High Speed Internet Available, Kitchen Island, Open Floorplan, Pantry, Smart Home System, Sound System Wiring, Vaulted Ceiling(s), Walk-In Closet(s), Wet Bar
Heating Central, Natural Gas, Zoned
Cooling Ceiling Fan(s), Central Air, Electric, Zoned
Flooring Carpet, Ceramic Tile, Other
Fireplaces Number 3
Fireplaces Type Family Room, Gas Logs, Gas Starter, Outside, Wood Burning
Equipment Home Theater
Appliance Built-in Refrigerator, Dishwasher, Disposal, Electric Oven, Gas Cooktop, Gas Water Heater, Microwave, Plumbed For Gas in Kitchen, Vented Exhaust Fan, Water Filter
Heat Source Central, Natural Gas, Zoned
Laundry Electric Dryer Hookup, Utility Room, Full Size W/D Area, Washer Hookup
Exterior
Exterior Feature Attached Grill, Barbecue, Built-in Barbecue, Covered Patio/Porch, Fire Pit, Rain Gutters, Lighting, Outdoor Grill, Outdoor Kitchen, Outdoor Living Center
Garage Spaces 4.0
Fence Metal
Pool In Ground, Pool Sweep, Pool/Spa Combo, Salt Water, Waterfall
Utilities Available City Water, Septic
Roof Type Composition
Parking Type Driveway, Garage, Garage Door Opener, Garage Faces Front, Garage Faces Side, Oversized
Garage Yes
Private Pool 1
Building
Lot Description Acreage, Cul-De-Sac, Interior Lot, Landscaped, Lrg. Backyard Grass, Many Trees, Sprinkler System, Subdivision
Story One
Foundation Slab
Structure Type Brick,Rock/Stone,Stucco
Schools
School District Lewisville Isd
Others
Ownership See offer instructions
Financing Cash
Read Less
Want to know what your home might be worth? Contact us for a FREE valuation!

Our team is ready to help you sell your home for the highest possible price ASAP

©2024 North Texas Real Estate Information Systems.
Bought with Martin Flynn • Ebby Halliday, REALTORS







