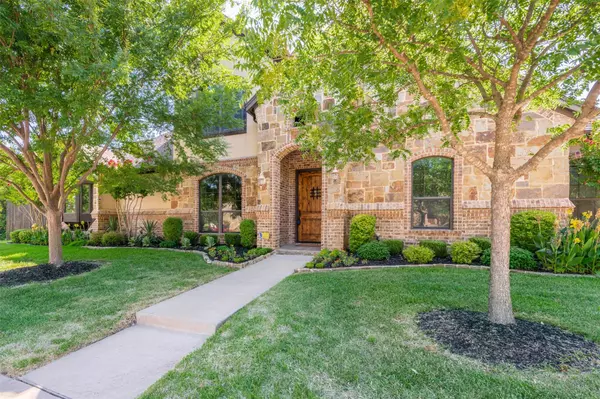$739,000
For more information regarding the value of a property, please contact us for a free consultation.
8020 Rushing Spring Drive North Richland Hills, TX 76182
5 Beds
4 Baths
3,350 SqFt
Key Details
Property Type Single Family Home
Sub Type Single Family Residence
Listing Status Sold
Purchase Type For Sale
Square Footage 3,350 sqft
Price per Sqft $220
Subdivision Forest Glenn West Ph Ii
MLS Listing ID 20096881
Sold Date 07/26/22
Style Contemporary/Modern
Bedrooms 5
Full Baths 3
Half Baths 1
HOA Fees $60/qua
HOA Y/N Mandatory
Year Built 2006
Annual Tax Amount $12,820
Lot Size 9,496 Sqft
Acres 0.218
Property Description
KELLER SCHOOL DISTRICT, PREMIER LOT, PRIVATE BACKYARD...This custom designed, 5bed, 3.5 bath is stunning and in one of the best neighborhoods of NRH. Open floor plan withkitchen featuring an island, beautiful granite counters, stainless steel double ovens, travertine andscraped wood flooring, chandelier lighting and crown molding throughout. 1st floor Master bedwith dual vanity, large travertine shower and jacuzzi tub. Two 1st fl. bedrooms with dualvanity bathroom located on opposite side from Master. Dedicated office, both casual and formaldining areas, fireplace, butler pantry and safe room. Main living opens to a 6 year new ENTERTAINERSPARADISE featuring Yucca landscaped heated pool, turf lawn, 2 covered patios, cedar pergolas,2 TVs, firepits, wood burning fireplace, covered BBQ, bar and gate access to creek, greenbelt andhiking trails. The 2nd level features 4th bedroom, in-suite bath, large media room and bonusroom which can serve as 2nd office or 5th bedroom
Location
State TX
County Tarrant
Direction Nearest main street crossroads are Tarrant and Smithfield
Rooms
Dining Room 2
Interior
Interior Features Chandelier, Double Vanity, Eat-in Kitchen, Granite Counters, Kitchen Island, Open Floorplan, Pantry, Walk-In Closet(s)
Heating Central
Cooling Central Air
Flooring Carpet, Ceramic Tile
Fireplaces Number 2
Fireplaces Type Brick, Fire Pit, Gas, Gas Starter, Outside, Wood Burning
Equipment Home Theater
Appliance Dishwasher, Electric Cooktop, Electric Oven, Gas Water Heater, Microwave, Double Oven, Tankless Water Heater
Heat Source Central
Laundry Electric Dryer Hookup, Washer Hookup
Exterior
Exterior Feature Attached Grill, Fire Pit, Lighting, Outdoor Grill
Garage Spaces 2.0
Fence Wrought Iron
Pool Fenced, Gunite, Heated, In Ground, Private, Salt Water
Utilities Available City Sewer
Roof Type Composition
Garage Yes
Private Pool 1
Building
Lot Description Adjacent to Greenbelt, Corner Lot
Story Two
Foundation Slab
Structure Type Brick,Rock/Stone,Stucco
Schools
School District Keller Isd
Others
Ownership on record
Acceptable Financing Cash, Conventional
Listing Terms Cash, Conventional
Financing Conventional
Special Listing Condition Aerial Photo, Survey Available
Read Less
Want to know what your home might be worth? Contact us for a FREE valuation!

Our team is ready to help you sell your home for the highest possible price ASAP

©2025 North Texas Real Estate Information Systems.
Bought with Jessica Garland • Briggs Freeman Sotheby's Int'l






