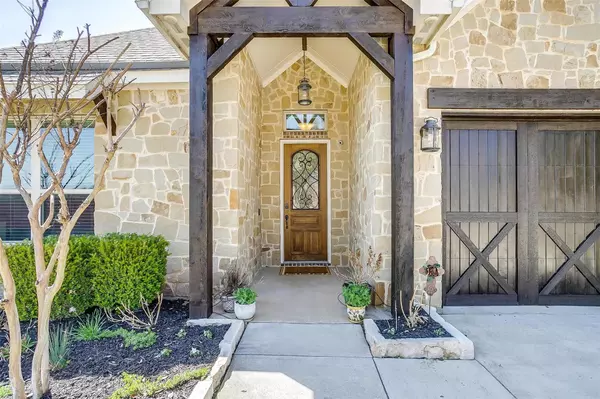$489,900
For more information regarding the value of a property, please contact us for a free consultation.
213 Post View Drive Aledo, TX 76008
3 Beds
3 Baths
2,378 SqFt
Key Details
Property Type Single Family Home
Sub Type Single Family Residence
Listing Status Sold
Purchase Type For Sale
Square Footage 2,378 sqft
Price per Sqft $206
Subdivision The Villas
MLS Listing ID 20023563
Sold Date 07/13/22
Style Traditional
Bedrooms 3
Full Baths 2
Half Baths 1
HOA Fees $85/qua
HOA Y/N Mandatory
Year Built 2015
Annual Tax Amount $6,698
Lot Size 6,229 Sqft
Acres 0.143
Property Description
Stunning custom-designed single-story home in the heart of downtown Aledo. Gated community, professionally maintained front yards & common area landscaping. Walk to park, trails, community center, restaurants & shops. Exterior boasts large cedar beams, full stone front. Double entry garage has built-in work area & custom cabinets. Inviting entry with 11 ceilings, double crown molding & wood encased windows in all rooms. Open kitchen with 3cm granite, stainless-steel appliances, coffee nook & floating shelves. Open dining & living area with full natural light overlook backyard outdoor kitchen, firepit & plush landscaping. Oversized owners suite features large windows and 11 ceiling. Ensuite has oversized tile flooring, 90 gal. engineered stone floating tub, walk-in glass shower with rain shower head & double sink vanity. Laundry room with built-in overhead cabinets & sink, connected to the owners closet. This home is a must see and the only one like it in the neighborhood.
Location
State TX
County Parker
Community Gated
Direction Follow I-30 W to Interstate 20 Frontage Rd-West Freeway. Take exit 420 from I-20 W toward Farm to Market Rd 118-Aledo. Keep right at the fork and merge onto Interstate 20 Frontage Rd-West Freeway. Take FM 1187 S to Post View Dr in Aledo.
Rooms
Dining Room 1
Interior
Interior Features Built-in Features, Cable TV Available, Decorative Lighting, Flat Screen Wiring, High Speed Internet Available, Kitchen Island, Open Floorplan
Heating Central
Cooling Central Air
Flooring Ceramic Tile, Wood
Fireplaces Number 1
Fireplaces Type Gas, Gas Starter, Wood Burning
Appliance Dishwasher, Disposal, Gas Cooktop, Gas Oven, Microwave, Plumbed for Ice Maker
Heat Source Central
Laundry Full Size W/D Area
Exterior
Garage Spaces 2.0
Carport Spaces 2
Fence Wood
Community Features Gated
Utilities Available City Sewer, City Water, Concrete, Curbs, Sidewalk, Underground Utilities
Roof Type Composition
Parking Type 2-Car Double Doors
Garage Yes
Building
Story One
Foundation Slab
Structure Type Stone Veneer
Schools
School District Aledo Isd
Others
Ownership Marcus Tilton
Acceptable Financing Cash, Conventional
Listing Terms Cash, Conventional
Financing Conventional
Read Less
Want to know what your home might be worth? Contact us for a FREE valuation!

Our team is ready to help you sell your home for the highest possible price ASAP

©2024 North Texas Real Estate Information Systems.
Bought with Bill Jones • William Jones Real Estate







