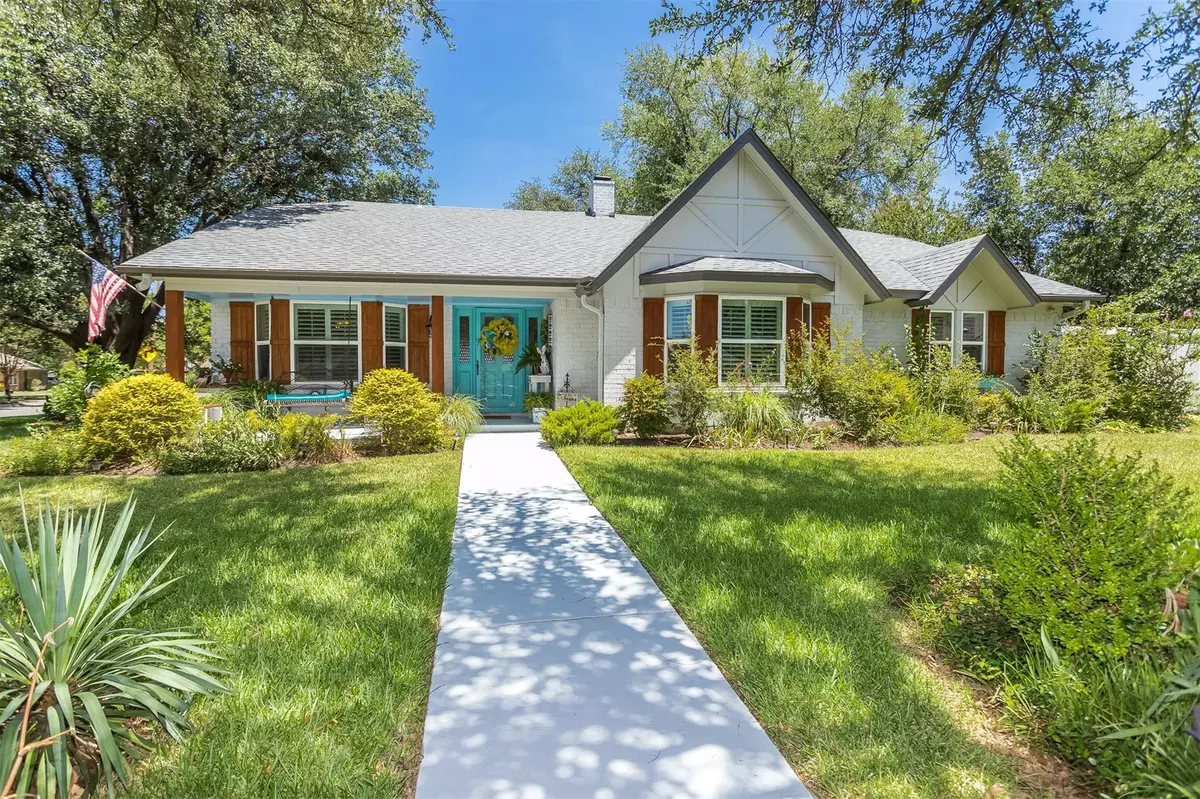$425,000
For more information regarding the value of a property, please contact us for a free consultation.
6501 Tabor Street North Richland Hills, TX 76180
4 Beds
2 Baths
2,477 SqFt
Key Details
Property Type Single Family Home
Sub Type Single Family Residence
Listing Status Sold
Purchase Type For Sale
Square Footage 2,477 sqft
Price per Sqft $171
Subdivision Diamond Loch North Add
MLS Listing ID 20106584
Sold Date 08/10/22
Style Traditional
Bedrooms 4
Full Baths 2
HOA Y/N None
Year Built 1977
Annual Tax Amount $6,466
Lot Size 0.318 Acres
Acres 0.318
Property Description
** Best and final offer by midnight tonight 7-11-2022 4 Bedroom 2 Bath 2 Car Garage Located in the Prestigious Diamond Loch Estates of North Richland Hills.Home Features a Third of an Acre Homesite, Beautiful Mature Trees and a Rear Entry Garage. The Entry Greats You With a Welcoming Front Porch Swing. The Grand Entryway Welcomes You Inside. The Formal Dining Room Offers Plenty of Room for Your Table and has Built-in Cabinets. The Custom Gourmet Kitchen Has Been Completely Remodeled with Custom Cabinets, Granite Countertops, Farm Sink and Upgraded Plumbing Fixtures. The Large Family Room Features a Masonry Fireplace, Wood Paneled Walls and Custom Textured Ceilings. This Home also Features 4 Large Bedrooms with Walking in Closets and Custom Built-ins the Backyard You will find an Outdoor Oasis Featuring an Large Pavestone Patio with a Pergola, Custom Workshop and Greenhouse Plus Plenty of Room for Our Furry Friends to Run and Play. This Home has a New Roof, Custom Mouldings, New Windows
Location
State TX
County Tarrant
Direction GPS
Rooms
Dining Room 2
Interior
Interior Features Cable TV Available, Decorative Lighting, Double Vanity, Granite Counters, High Speed Internet Available, Paneling, Pantry, Wainscoting, Walk-In Closet(s)
Heating Central, Electric, Fireplace(s)
Cooling Central Air, Electric
Flooring Carpet, Ceramic Tile, Wood
Fireplaces Number 1
Fireplaces Type Brick, Masonry, Wood Burning
Appliance Dishwasher, Disposal, Dryer, Electric Cooktop, Electric Oven, Electric Water Heater, Microwave, Refrigerator, Washer
Heat Source Central, Electric, Fireplace(s)
Laundry Electric Dryer Hookup, Utility Room, Full Size W/D Area, Washer Hookup
Exterior
Exterior Feature Covered Patio/Porch, Rain Gutters
Garage Spaces 2.0
Fence Fenced, Full, Privacy, Wood
Utilities Available All Weather Road, Asphalt, Cable Available, City Sewer, City Water, Curbs, Electricity Available, Individual Gas Meter, Individual Water Meter, Overhead Utilities
Roof Type Composition
Parking Type Garage, Garage Door Opener, Garage Faces Side
Garage No
Building
Lot Description Corner Lot, Landscaped, Level, Lrg. Backyard Grass, Many Trees, Subdivision
Story One
Foundation Slab
Structure Type Brick,Concrete,Siding,Wood
Schools
School District Birdville Isd
Others
Ownership Johnny And Melba Brown
Acceptable Financing Cash, Conventional
Listing Terms Cash, Conventional
Financing Conventional
Read Less
Want to know what your home might be worth? Contact us for a FREE valuation!

Our team is ready to help you sell your home for the highest possible price ASAP

©2024 North Texas Real Estate Information Systems.
Bought with Lauren Peacock • Coldwell Banker Realty







