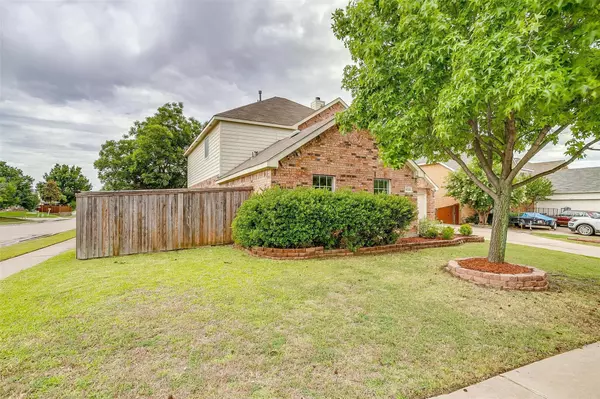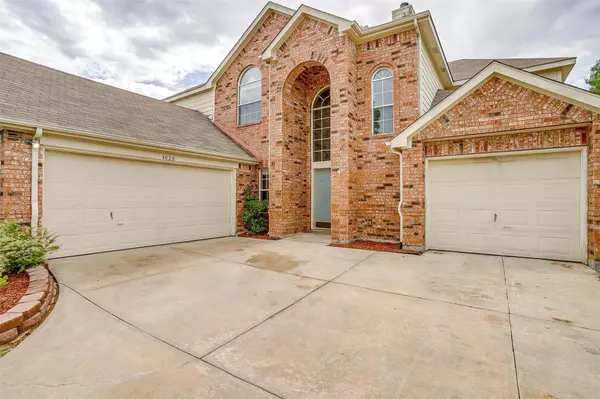$500,000
For more information regarding the value of a property, please contact us for a free consultation.
4028 Steepleridge Drive The Colony, TX 75056
4 Beds
3 Baths
3,014 SqFt
Key Details
Property Type Single Family Home
Sub Type Single Family Residence
Listing Status Sold
Purchase Type For Sale
Square Footage 3,014 sqft
Price per Sqft $165
Subdivision Ridgepointe Ph 5
MLS Listing ID 20075160
Sold Date 08/09/22
Bedrooms 4
Full Baths 3
HOA Y/N None
Year Built 1999
Annual Tax Amount $7,744
Lot Size 7,927 Sqft
Acres 0.182
Property Description
Two story home with spacious open floor plan sits on a large corner lot. This stunning home features high ceilings, abundant natural light, and a fantastic functional layout. 3 car garage allows for all kinds of options from a work shop to boat storage with Pier 121 just 2.4 miles away. You can hitch your boat and be on Lake Lewisville in minutes.Easy access to all your entertainment needs. Grandscape Entertainment District is a 7 minute drive, Top Golf is a 5 minute drive, Stonebriar Mall At The Bridges is a 14 minute drive, and Ridgepointe Park is an easy .4 miles walk from house just head north on Standridge road then you can take a walk on Lake Shore Trail along Lake Lewisville.This property has .........LOCATION-LOCATION-LOCATION!
Location
State TX
County Denton
Direction Take Standridge Dr. exit off of 121 heading East or West. Once exited onto frontage road head north on Standridge for approximately 1 mile. House sits on the corner of Standridge Dr. and Steepleridge Dr..
Rooms
Dining Room 2
Interior
Interior Features Kitchen Island, Open Floorplan, Pantry, Vaulted Ceiling(s), Walk-In Closet(s)
Heating Central, Fireplace(s)
Cooling Ceiling Fan(s), Central Air
Flooring Carpet, Laminate, Tile, Vinyl
Fireplaces Number 1
Fireplaces Type Gas, Gas Starter, Living Room
Appliance Electric Cooktop, Electric Oven, Microwave, Refrigerator
Heat Source Central, Fireplace(s)
Exterior
Garage Spaces 3.0
Utilities Available Curbs, Electricity Connected, Individual Gas Meter, Individual Water Meter
Roof Type Shingle
Parking Type 2-Car Single Doors, Boat, Garage Faces Front
Garage Yes
Building
Story Two
Foundation Slab
Structure Type Brick,Siding
Schools
School District Lewisville Isd
Others
Ownership KORD SMITH
Acceptable Financing Conventional
Listing Terms Conventional
Financing VA
Special Listing Condition Owner/ Agent
Read Less
Want to know what your home might be worth? Contact us for a FREE valuation!

Our team is ready to help you sell your home for the highest possible price ASAP

©2024 North Texas Real Estate Information Systems.
Bought with David Bentinck • EXP REALTY







