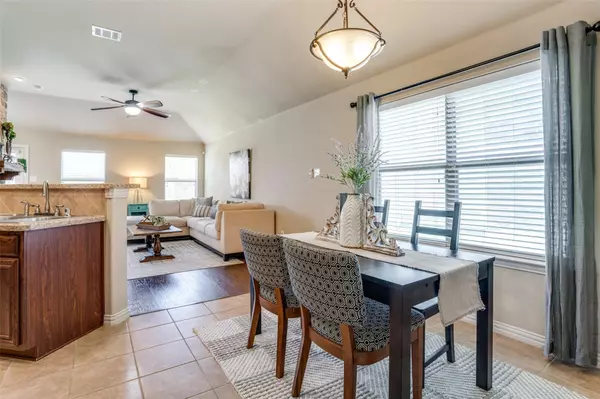$400,000
For more information regarding the value of a property, please contact us for a free consultation.
5004 Ridge Run Drive Mckinney, TX 75071
3 Beds
2 Baths
1,517 SqFt
Key Details
Property Type Single Family Home
Sub Type Single Family Residence
Listing Status Sold
Purchase Type For Sale
Square Footage 1,517 sqft
Price per Sqft $263
Subdivision Summit View Lake Ph One
MLS Listing ID 20106786
Sold Date 08/11/22
Style Traditional
Bedrooms 3
Full Baths 2
HOA Fees $31
HOA Y/N Mandatory
Year Built 2010
Annual Tax Amount $5,343
Lot Size 6,098 Sqft
Acres 0.14
Property Description
Flowing and perfectly designed split bedroom floor plan, oversized living space & beautiful updates throughout this one-story home located in the highly desired Summit View Lake Community with community pool, lake, parks & trails to enjoy. Showstopping floor to ceiling stone fireplace with custom wood mantle is the centerpiece for entertainment in the main living with wood look luxury floors all opening to the kitchen at the heart of the home. Kitchen features stainless steel appliances, gas cooktop, an abundance of cabinets & breakfast bar with space for barstools & open to main living & dining. Living 2 off foyer can be used to fit your needs for flex space. Oversized owners suite in a wing of its own, has built in wooden ceiling light feature & en-suite bath with garden tub, separate shower, dual sinks & walk in closet. Secondary beds & baths down a private hallway. Large backyard with patio. Solar panels for low energy bills.
Location
State TX
County Collin
Community Community Pool, Jogging Path/Bike Path
Direction From 380 go North on Lake Forest for .8 miles, Left on Ridge Run. House on Right
Rooms
Dining Room 1
Interior
Interior Features Cable TV Available, Decorative Lighting, High Speed Internet Available, Open Floorplan, Walk-In Closet(s)
Heating Central, Natural Gas
Cooling Ceiling Fan(s), Central Air, Electric
Flooring Carpet, Ceramic Tile, Laminate
Fireplaces Number 1
Fireplaces Type Gas Logs, Stone
Appliance Dishwasher, Disposal, Gas Cooktop, Gas Water Heater, Microwave, Plumbed For Gas in Kitchen
Heat Source Central, Natural Gas
Laundry Electric Dryer Hookup, Full Size W/D Area, Washer Hookup
Exterior
Exterior Feature Rain Gutters, Private Yard
Garage Spaces 2.0
Fence Wood
Community Features Community Pool, Jogging Path/Bike Path
Utilities Available All Weather Road, Asphalt, City Sewer, City Water
Roof Type Composition
Parking Type Driveway, Garage Door Opener, Garage Faces Front
Garage Yes
Building
Lot Description Few Trees, Interior Lot, Landscaped, Sprinkler System, Subdivision
Story One
Foundation Slab
Structure Type Brick
Schools
School District Prosper Isd
Others
Ownership Owner of Record
Financing Conventional
Read Less
Want to know what your home might be worth? Contact us for a FREE valuation!

Our team is ready to help you sell your home for the highest possible price ASAP

©2024 North Texas Real Estate Information Systems.
Bought with Kenny Conoley • 24:15 Realty







