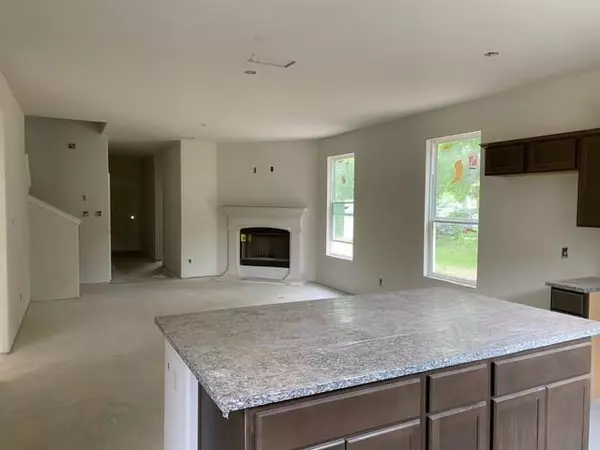$340,801
For more information regarding the value of a property, please contact us for a free consultation.
1216 S Clements Street Gainesville, TX 76240
4 Beds
3 Baths
1,930 SqFt
Key Details
Property Type Single Family Home
Sub Type Single Family Residence
Listing Status Sold
Purchase Type For Sale
Square Footage 1,930 sqft
Price per Sqft $176
Subdivision Gainesville Addition
MLS Listing ID 20053580
Sold Date 08/15/22
Style Traditional
Bedrooms 4
Full Baths 2
Half Baths 1
HOA Y/N None
Year Built 2022
Lot Size 0.736 Acres
Acres 0.736
Property Description
Riverside Homebuilders has a floor plan that proves a functional layout truly maximizes the use of every square foot in your home. The Bowie is a two-story, five-bedroom home with just under 2,000 square feet, yet it includes all of the space you could need. Youll enter the first floor through your two-car garage or off the covered front porch, and be greeted by a half bathroom and utility room. Next, the open-concept living and kitchen area provides plenty of space to gather with family and friends. In the kitchen youll find an oversized island, large corner pantry and detailed finishes to really elevate the space. Off the living area, you can exit to the covered back patio or enter the first-floor owner's suite which includes a bathroom with a double-sink vanity, separate shower and tub as well as a walk-in closet. Upstairs is an additional bathroom and four bedrooms.
Location
State TX
County Cooke
Direction Take I-35W N and I-35 N to S Weaver St in Gainesville. Take exit 496A from I-35 NTake W Hird St and Moss St to S Clements St
Rooms
Dining Room 1
Interior
Interior Features High Speed Internet Available
Heating Central, Electric, Heat Pump
Cooling Central Air, Electric, Heat Pump
Flooring Carpet, Ceramic Tile, Luxury Vinyl Plank
Fireplaces Number 1
Fireplaces Type Wood Burning
Appliance Dishwasher, Disposal, Microwave
Heat Source Central, Electric, Heat Pump
Laundry Electric Dryer Hookup, Utility Room, Full Size W/D Area
Exterior
Garage Spaces 2.0
Fence Wood
Utilities Available City Sewer, City Water, Curbs, Individual Water Meter, Sidewalk
Roof Type Composition
Parking Type Garage, Garage Door Opener, Garage Faces Front
Garage Yes
Building
Lot Description Interior Lot, Landscaped, Sprinkler System
Story Two
Foundation Slab
Structure Type Brick,Siding
Schools
School District Gainesville Isd
Others
Ownership Riverside Homebuilders
Acceptable Financing Cash, Conventional, FHA, VA Loan
Listing Terms Cash, Conventional, FHA, VA Loan
Financing FHA
Read Less
Want to know what your home might be worth? Contact us for a FREE valuation!

Our team is ready to help you sell your home for the highest possible price ASAP

©2024 North Texas Real Estate Information Systems.
Bought with Flor Ibarra • BlueMark, LLC







