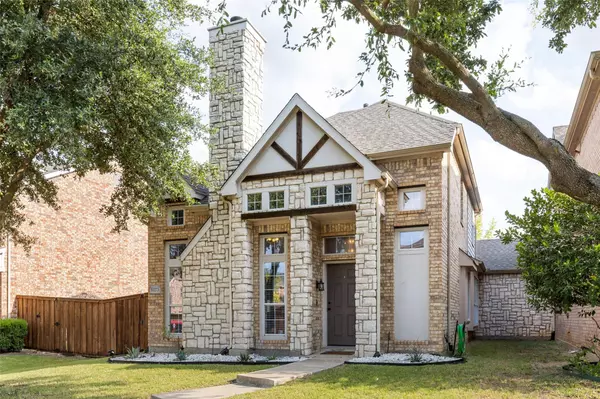$385,000
For more information regarding the value of a property, please contact us for a free consultation.
11273 Pear Ridge Drive Frisco, TX 75035
3 Beds
2 Baths
1,649 SqFt
Key Details
Property Type Single Family Home
Sub Type Single Family Residence
Listing Status Sold
Purchase Type For Sale
Square Footage 1,649 sqft
Price per Sqft $233
Subdivision Preston Vineyards North
MLS Listing ID 20100480
Sold Date 08/15/22
Style Traditional
Bedrooms 3
Full Baths 2
HOA Fees $30/qua
HOA Y/N Mandatory
Year Built 2003
Annual Tax Amount $4,686
Lot Size 4,791 Sqft
Acres 0.11
Lot Dimensions 40X114
Property Description
BRING YOUR MAGNIFYING GLASS! This home is SPOTLESS! Immaculate 3 Bedroom 2 Bath Home Located In A Prime Central Frisco Location. Outstanding Features Include - New Wood Floors; New Carpet & Paint; Updated Kitchen With Granite Counter Tops & Stainless Appliances; 2 Living Areas; & An Over Sized 2 Car Garage.
Location
State TX
County Collin
Direction ***SELLERS ARE IN RECEIPT OF MULTIPLE OFFERS....BEST AND FINAL OFFERS ARE DUE JULY 4 @ 8PM****
Rooms
Dining Room 1
Interior
Interior Features Cable TV Available, Eat-in Kitchen, Granite Counters
Heating Central, Natural Gas
Cooling Ceiling Fan(s), Central Air, Electric
Flooring Carpet, Wood
Fireplaces Number 1
Fireplaces Type Gas, Gas Starter, Wood Burning
Appliance Dishwasher, Disposal, Electric Cooktop
Heat Source Central, Natural Gas
Exterior
Exterior Feature Rain Gutters
Garage Spaces 2.0
Fence Wood
Utilities Available Cable Available, City Sewer, City Water
Roof Type Composition
Parking Type 2-Car Single Doors, Garage
Garage Yes
Building
Lot Description Interior Lot, Landscaped, Sprinkler System
Story Two
Foundation Slab
Structure Type Brick,Rock/Stone
Schools
School District Frisco Isd
Others
Ownership CAD
Financing Conventional
Read Less
Want to know what your home might be worth? Contact us for a FREE valuation!

Our team is ready to help you sell your home for the highest possible price ASAP

©2024 North Texas Real Estate Information Systems.
Bought with Xu Johnson • Century 21 Mike Bowman, Inc.







