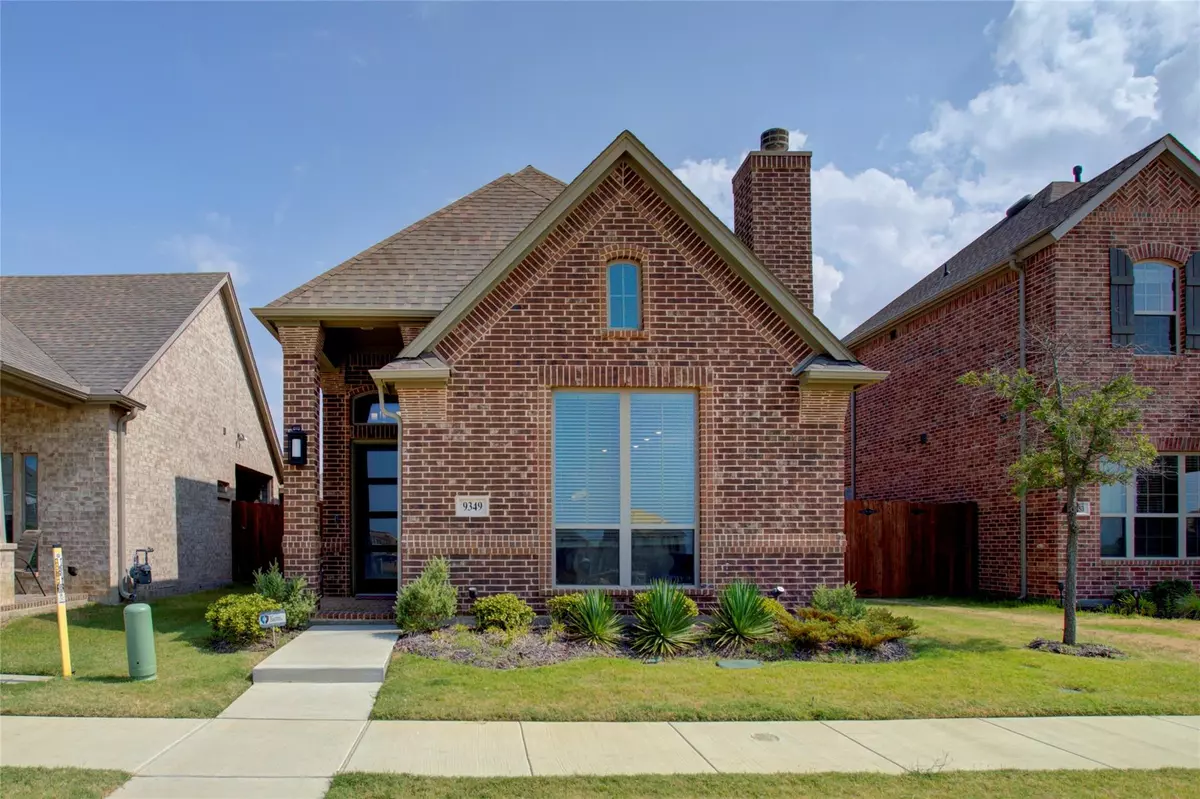$479,000
For more information regarding the value of a property, please contact us for a free consultation.
9349 Trammel Davis Road Fort Worth, TX 76118
3 Beds
3 Baths
1,961 SqFt
Key Details
Property Type Single Family Home
Sub Type Single Family Residence
Listing Status Sold
Purchase Type For Sale
Square Footage 1,961 sqft
Price per Sqft $244
Subdivision Lakes/River Trls East
MLS Listing ID 20098153
Sold Date 08/16/22
Style Contemporary/Modern
Bedrooms 3
Full Baths 2
Half Baths 1
HOA Fees $33/qua
HOA Y/N Mandatory
Year Built 2021
Annual Tax Amount $5,861
Lot Size 4,356 Sqft
Acres 0.1
Property Description
This gorgeous Trinity Custom Home is barely lived in. It IS as beautiful as the photos. Less than 16 months old, relocation opportunities for the sellers make it an opportunity for you. As the neighborhood continues to be built, you can move right in. All of the desired new home accoutrements are present: natural countertops, gorgeous lighting, beautiful flooring, open layout, beautiful natural lighting, energy efficiency, 3 BR, 2.5 BA, 2 car single door garage rear entry with all bedrooms on the second floor. Beautiful walking trails and just across the street from the elementary school. Easy access to 183, 820 and 30, it's a peaceful place to live. Showings begin Friday July 1. Open House Saturday July 2 from 12 - 2.
Location
State TX
County Tarrant
Community Jogging Path/Bike Path
Direction From Trinity Blvd, go South onto Precinct Line Road, then east, left, onto Trammel Davis Drive. Home is on left.
Rooms
Dining Room 1
Interior
Interior Features Cable TV Available, Eat-in Kitchen, Flat Screen Wiring, Granite Counters, High Speed Internet Available, Kitchen Island, Open Floorplan, Pantry, Vaulted Ceiling(s), Walk-In Closet(s)
Heating Central, ENERGY STAR Qualified Equipment, Fireplace(s)
Cooling ENERGY STAR Qualified Equipment
Flooring Luxury Vinyl Plank, Tile
Fireplaces Number 1
Fireplaces Type Great Room
Appliance Dishwasher, Disposal, Gas Cooktop, Gas Oven, Microwave, Plumbed For Gas in Kitchen, Plumbed for Ice Maker
Heat Source Central, ENERGY STAR Qualified Equipment, Fireplace(s)
Laundry Electric Dryer Hookup, Utility Room, Full Size W/D Area, Washer Hookup
Exterior
Exterior Feature Covered Deck
Garage Spaces 2.0
Community Features Jogging Path/Bike Path
Utilities Available City Sewer, City Water, Concrete, Curbs, Electricity Connected, Individual Gas Meter, Individual Water Meter, Phone Available, Sidewalk
Roof Type Asphalt
Parking Type 2-Car Single Doors, Alley Access, Garage Door Opener, Garage Faces Rear, Inside Entrance, Off Street
Garage Yes
Building
Lot Description Interior Lot, Zero Lot Line
Story Two
Foundation Slab
Structure Type Brick
Schools
School District Hurst-Euless-Bedford Isd
Others
Ownership Aaron and Crystal Whitlock
Acceptable Financing Cash, Conventional, FHA, Texas Vet, VA Loan
Listing Terms Cash, Conventional, FHA, Texas Vet, VA Loan
Financing Conventional
Read Less
Want to know what your home might be worth? Contact us for a FREE valuation!

Our team is ready to help you sell your home for the highest possible price ASAP

©2024 North Texas Real Estate Information Systems.
Bought with Angela Morrison-Lance • Better Homes & Gardens, Winans







