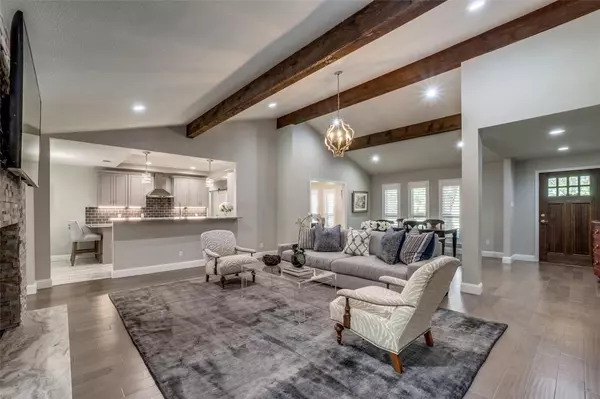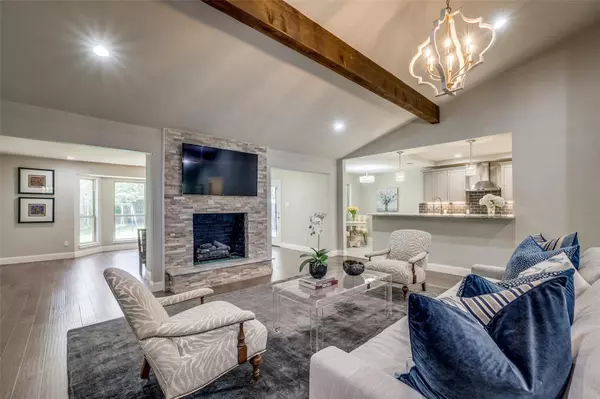$849,000
For more information regarding the value of a property, please contact us for a free consultation.
11807 Jamestown Road Dallas, TX 75230
4 Beds
3 Baths
2,950 SqFt
Key Details
Property Type Single Family Home
Sub Type Single Family Residence
Listing Status Sold
Purchase Type For Sale
Square Footage 2,950 sqft
Price per Sqft $287
Subdivision Melshire Estates
MLS Listing ID 20083174
Sold Date 08/18/22
Style Traditional
Bedrooms 4
Full Baths 2
Half Baths 1
HOA Y/N None
Year Built 1964
Lot Size 0.374 Acres
Acres 0.374
Lot Dimensions 110 x 155
Property Description
Multiple offers received: Deadline Thurs. July 21- 8pm. Beautifully updated home in highly desirable Melshire Estates! Enjoy the open floor plan with an abundance of natural light, vaulted ceilings in the large family room & dining room. Luxurious open concept kitchen with designer finishes, bar seating, SS appliances & gas cooktop. Enjoy the gorgeous views of the spacious backyard from the Sitting room, breakfast room & kitchen. The primary suite is a tranquil retreat with sitting area & access to the backyard gazebo. Spa like bath with separate soaking tub, shower & huge custom closet! Separate office space for working from home. Almost half an acre lot with amazing trees & huge backyard in this coveted neighborhood. Recent updates include plantation shutters, concrete driveway, 10 foot fence, new sewer line, new alarm system & carpet. Walking distance to great restaurants & shopping. This lovely home has it all for daily living & entertaining.
Location
State TX
County Dallas
Direction From Preston Road, go west on Forest, turn right on Jamestown, 11807 Jamestown is on the left.
Rooms
Dining Room 2
Interior
Interior Features Cable TV Available, Decorative Lighting, Eat-in Kitchen, Flat Screen Wiring, High Speed Internet Available, Open Floorplan, Vaulted Ceiling(s), Walk-In Closet(s)
Heating Central
Cooling Central Air, Electric
Flooring Carpet, Hardwood, Marble
Fireplaces Number 1
Fireplaces Type Gas Logs, Gas Starter
Appliance Dishwasher, Disposal, Gas Cooktop, Refrigerator
Heat Source Central
Laundry Utility Room, Full Size W/D Area
Exterior
Exterior Feature Covered Patio/Porch, Rain Gutters
Garage Spaces 2.0
Fence Electric, Wood, Wrought Iron
Utilities Available All Weather Road, Cable Available, City Sewer, City Water, Curbs, Sidewalk
Roof Type Composition
Parking Type Driveway, Electric Gate, Epoxy Flooring, Garage Door Opener, Garage Faces Rear
Garage Yes
Building
Lot Description Corner Lot, Few Trees, Landscaped, Lrg. Backyard Grass, Subdivision
Story One
Foundation Slab
Structure Type Brick
Schools
School District Dallas Isd
Others
Ownership See Agent
Acceptable Financing Cash, Conventional
Listing Terms Cash, Conventional
Financing Conventional
Read Less
Want to know what your home might be worth? Contact us for a FREE valuation!

Our team is ready to help you sell your home for the highest possible price ASAP

©2024 North Texas Real Estate Information Systems.
Bought with Susan Gachman • Dave Perry Miller Real Estate







