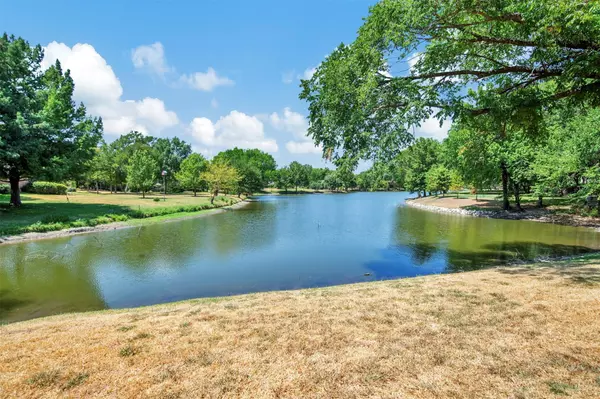$825,000
For more information regarding the value of a property, please contact us for a free consultation.
306 Carriage Trail Wylie, TX 75098
4 Beds
5 Baths
3,932 SqFt
Key Details
Property Type Single Family Home
Sub Type Single Family Residence
Listing Status Sold
Purchase Type For Sale
Square Footage 3,932 sqft
Price per Sqft $209
Subdivision Seis Lagos Ph One
MLS Listing ID 20131715
Sold Date 08/23/22
Style Traditional
Bedrooms 4
Full Baths 4
Half Baths 1
HOA Fees $120/mo
HOA Y/N Mandatory
Year Built 1980
Annual Tax Amount $9,239
Lot Size 0.510 Acres
Acres 0.51
Property Description
Enjoy the Lakefront retreat in this Seis Lagos home in Lovejoy ISD! This 4 bed, 4.5 bath home features mature trees, panoramic view of the lake, circle driveway, open floorplan with tons of natural light, bamboo floors throughout, spacious living area w~vaulted ceilings opens up to recently updated private courtyard w~pool & spa, tons of storage space, & 3-car garage w~epoxy floors. Updated kitchen w~granite counters, breakfast bar, modern white cabinetry, two ovens, island, commercial grade ventilation, & marble flooring. Master bedroom en-suite w~dual sinks, granite counters, his~her walk-in closets, separate frameless shower, & clawfoot tub. Relax in the large game room with wet bar. All secondary bedrooms w~ en-suites. Home comes w~insect misting spray & rain-sensor sprinkler system. Secured community with guard at the gate entrance.
Location
State TX
County Collin
Community Club House, Community Pool, Curbs, Fishing, Fitness Center, Gated, Lake, Park, Pool, Tennis Court(S)
Direction Head south on US-75 S; exit 33 toward Bethany Dr; left onto W Bethany Dr; Cont onto W Lucas Rd; Cont onto Southview Dr; left onto Seis Lagos Trail; left at the 1st cross street onto Riva Ridge; right onto Carriage Trail; 306 Carriage Trl will be on the Left
Rooms
Dining Room 2
Interior
Interior Features Built-in Features, Cable TV Available, Decorative Lighting, Double Vanity, Dry Bar, Eat-in Kitchen, Granite Counters, High Speed Internet Available, Kitchen Island, Natural Woodwork, Open Floorplan, Pantry, Vaulted Ceiling(s), Walk-In Closet(s)
Heating Central, Electric
Cooling Ceiling Fan(s), Central Air, Electric
Flooring Bamboo, Marble
Fireplaces Number 1
Fireplaces Type Living Room, Wood Burning
Appliance Commercial Grade Vent, Dishwasher, Disposal, Electric Cooktop, Electric Oven, Microwave
Heat Source Central, Electric
Laundry Electric Dryer Hookup, Utility Room, Full Size W/D Area
Exterior
Exterior Feature Rain Gutters
Garage Spaces 3.0
Pool Fenced, Gunite, In Ground, Pool/Spa Combo, Pump, Waterfall
Community Features Club House, Community Pool, Curbs, Fishing, Fitness Center, Gated, Lake, Park, Pool, Tennis Court(s)
Utilities Available City Sewer, City Water, Electricity Available, Electricity Connected, Individual Water Meter
Roof Type Composition
Parking Type 2-Car Single Doors, Circular Driveway, Driveway, Epoxy Flooring, Garage, Garage Faces Side
Garage Yes
Private Pool 1
Building
Lot Description Landscaped, Lrg. Backyard Grass, Many Trees, Sprinkler System, Water/Lake View
Story One
Foundation Slab
Structure Type Brick,Cedar
Schools
School District Lovejoy Isd
Others
Ownership See Transaction Desk
Acceptable Financing Cash, Conventional, FHA, Texas Vet, VA Loan
Listing Terms Cash, Conventional, FHA, Texas Vet, VA Loan
Financing Cash
Read Less
Want to know what your home might be worth? Contact us for a FREE valuation!

Our team is ready to help you sell your home for the highest possible price ASAP

©2024 North Texas Real Estate Information Systems.
Bought with Matthew Solimine • Redfin Corporation







