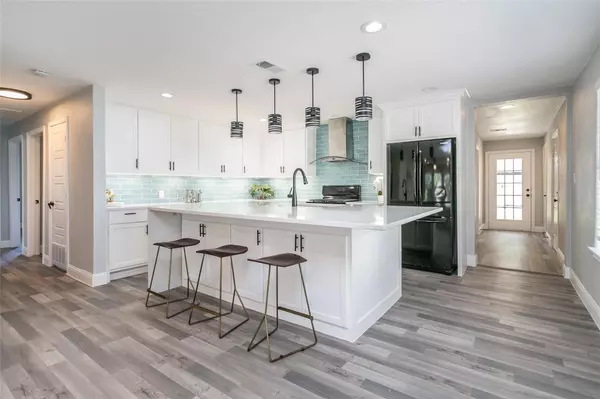$295,000
For more information regarding the value of a property, please contact us for a free consultation.
3812 Orchard Street Forest Hill, TX 76119
4 Beds
2 Baths
1,630 SqFt
Key Details
Property Type Single Family Home
Sub Type Single Family Residence
Listing Status Sold
Purchase Type For Sale
Square Footage 1,630 sqft
Price per Sqft $180
Subdivision Rogers William C Add
MLS Listing ID 20056994
Sold Date 08/25/22
Bedrooms 4
Full Baths 2
HOA Y/N None
Year Built 1955
Annual Tax Amount $2,088
Lot Size 9,234 Sqft
Acres 0.212
Property Description
Multiple offers received best and final Sunday July 24th 6pm. Come check this stunning 4 bedrooms 2 baths open concept remodel house, move in ready!! New white kitchen cabinets, under mound lighting, new granite island, new whole house recessed lighting. Complete bathroom remodel with glass shower doors, new floors, new roof and gutters. New electric box and much more. Enjoy of large cover patio with modern fans great for family gatherings. Make your appointment today!!
Location
State TX
County Tarrant
Direction Take exit 440b on I 20. Get out on forest hill heading north turn right on Orchard St look for house number 3812 House will be on the right side.
Rooms
Dining Room 1
Interior
Interior Features Decorative Lighting, Granite Counters, Open Floorplan
Heating Central
Cooling Central Air
Flooring Luxury Vinyl Plank
Appliance Dishwasher, Disposal, Gas Range, Microwave, Refrigerator
Heat Source Central
Exterior
Exterior Feature Covered Patio/Porch, Rain Gutters, Storage
Garage Spaces 2.0
Fence Back Yard
Utilities Available City Sewer, City Water
Roof Type Composition
Parking Type Driveway
Garage Yes
Building
Story One
Foundation Combination
Structure Type Siding
Schools
School District Fort Worth Isd
Others
Ownership See Tax Records
Financing FHA
Read Less
Want to know what your home might be worth? Contact us for a FREE valuation!

Our team is ready to help you sell your home for the highest possible price ASAP

©2024 North Texas Real Estate Information Systems.
Bought with Melissa Valentin • Keller Williams Central







