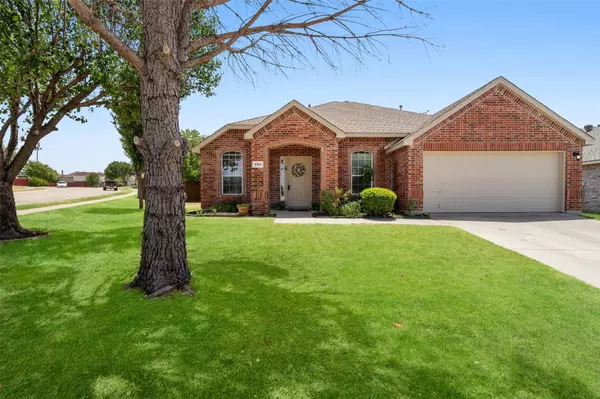$430,000
For more information regarding the value of a property, please contact us for a free consultation.
9301 Yorktown Street Mckinney, TX 75071
3 Beds
2 Baths
2,065 SqFt
Key Details
Property Type Single Family Home
Sub Type Single Family Residence
Listing Status Sold
Purchase Type For Sale
Square Footage 2,065 sqft
Price per Sqft $208
Subdivision Virginia Hills Add Ph Three
MLS Listing ID 20116155
Sold Date 09/01/22
Style Ranch,Traditional
Bedrooms 3
Full Baths 2
HOA Fees $20/ann
HOA Y/N Mandatory
Year Built 2002
Annual Tax Amount $6,271
Lot Size 9,147 Sqft
Acres 0.21
Property Description
Looking for a home in McKinney? This one story home located in the acclaimed PISD, boasts 10ft ceilings and an open concept with great natural light! This corner lot, North facing home is the perfect size for a family or empty nesters. Upon entry is your formal living rm and dining rm with private office to the right, behind glass panel french doors. The kitchen is open to the family rm with a central island and bar seating and breakfast dining. The family rm is large! Perfect for family movie nights. The master is roomy with large walk-in closet with upper and lower racks. A nice sized master bath with a garden tub and separate shower, double sinks and private water closet with linen storage. 2 more bedrooms down the hall and another full bath and laundry room. Top of the line ac system installed in 2020 with warranty. Premium GAF class 4 impact resistant shingle plus radiant barrier in the attic. Walking distance to Aviator Park. Seller is leaving the fridge, washer and dryer.
Location
State TX
County Collin
Community Park
Direction * Some pictures are virtually staged*GPS
Rooms
Dining Room 2
Interior
Interior Features Double Vanity, Eat-in Kitchen, Open Floorplan, Pantry, Vaulted Ceiling(s), Walk-In Closet(s)
Heating Natural Gas
Cooling Ceiling Fan(s), Central Air
Flooring Carpet, Vinyl
Appliance Dishwasher, Gas Cooktop, Gas Water Heater, Microwave, Plumbed for Ice Maker
Heat Source Natural Gas
Laundry Utility Room, Full Size W/D Area
Exterior
Garage Spaces 2.0
Community Features Park
Utilities Available City Sewer, City Water, Concrete, Curbs
Roof Type Composition
Parking Type 2-Car Double Doors
Garage Yes
Building
Story One
Foundation Slab
Structure Type Brick
Schools
School District Prosper Isd
Others
Ownership See Records
Acceptable Financing Cash, Conventional, FHA, VA Loan
Listing Terms Cash, Conventional, FHA, VA Loan
Financing Conventional
Read Less
Want to know what your home might be worth? Contact us for a FREE valuation!

Our team is ready to help you sell your home for the highest possible price ASAP

©2024 North Texas Real Estate Information Systems.
Bought with John Bertrand • Keller Williams NO. Collin Cty







