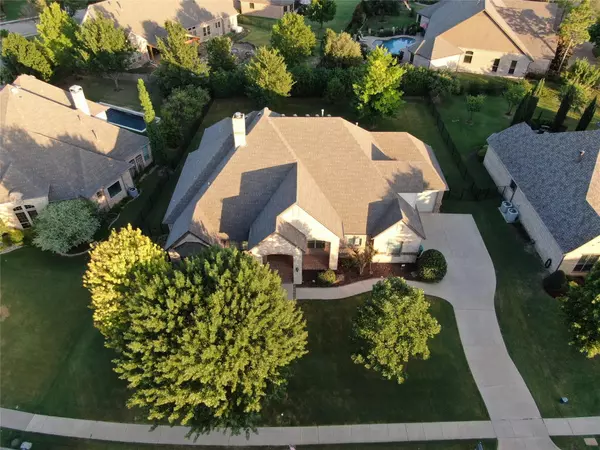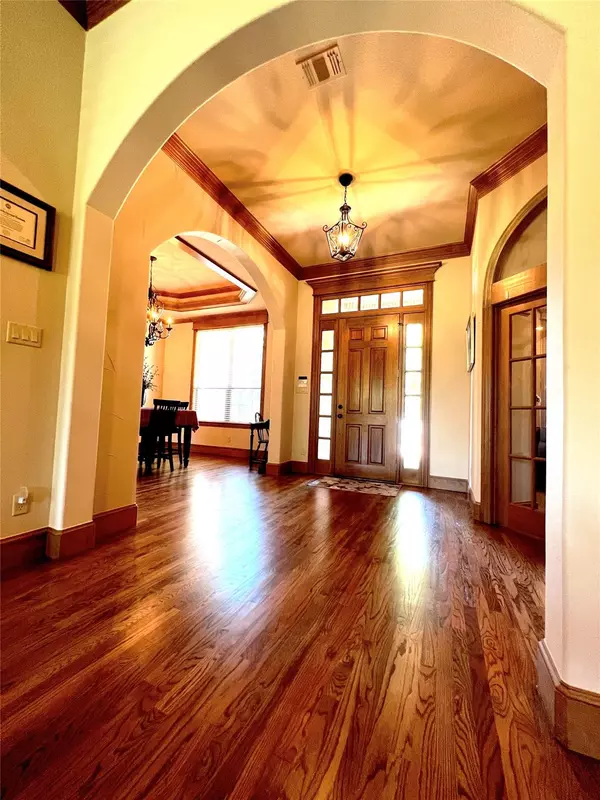$799,000
For more information regarding the value of a property, please contact us for a free consultation.
3309 Clubview Drive Argyle, TX 76226
4 Beds
3 Baths
3,109 SqFt
Key Details
Property Type Single Family Home
Sub Type Single Family Residence
Listing Status Sold
Purchase Type For Sale
Square Footage 3,109 sqft
Price per Sqft $256
Subdivision Country Club Village Ph 1A
MLS Listing ID 20106907
Sold Date 09/02/22
Bedrooms 4
Full Baths 3
HOA Fees $50/ann
HOA Y/N Mandatory
Year Built 2005
Annual Tax Amount $11,378
Lot Size 0.426 Acres
Acres 0.426
Property Description
Welcome to the prestigious Country Club Village. Argyle school district and next door to Denton Country Club. Beautifully open floorpan situated on almost a half acre lot and shaded with mature trees. Master shower was recently completed with dual shower heads. Hard wood floors recently sanded and refinished. Commercial grade stove. new dishwasher. Tankless water heater. Ac was replaced with a Trane unit 2018 and has a warranty. The ample amount of windows through out really brings the outside in. Upstairs room can easily be finished out for additional Sq Footage. Approx 100 200 Sq feet additional space. Oversized porches. Back porch is evening shade. Yard can easily accommodate an over size pool with plenty of yard space remaining. 3 car garage with a tornado shelter off to the side. Just minutes away from Denton or Argyle. Plenty of shopping or Dining. Easy access to major highways. Priced below market value for a quick sell
Location
State TX
County Denton
Community Curbs, Sidewalks
Direction GPS Friendly
Rooms
Dining Room 2
Interior
Interior Features Built-in Features, Cable TV Available, Decorative Lighting, Double Vanity, Eat-in Kitchen, Granite Counters, High Speed Internet Available, Kitchen Island, Open Floorplan, Pantry, Sound System Wiring, Vaulted Ceiling(s), Walk-In Closet(s)
Heating Electric, ENERGY STAR Qualified Equipment, ENERGY STAR/ACCA RSI Qualified Installation, Natural Gas
Cooling Attic Fan, Ceiling Fan(s), Central Air, Electric, ENERGY STAR Qualified Equipment, Roof Turbine(s)
Flooring Carpet, Ceramic Tile, Hardwood
Fireplaces Number 1
Fireplaces Type Brick, Gas, Gas Logs, Gas Starter
Appliance Commercial Grade Range, Dishwasher, Disposal, Gas Range, Microwave, Plumbed For Gas in Kitchen, Plumbed for Ice Maker, Vented Exhaust Fan
Heat Source Electric, ENERGY STAR Qualified Equipment, ENERGY STAR/ACCA RSI Qualified Installation, Natural Gas
Laundry Electric Dryer Hookup, Utility Room, Full Size W/D Area, Washer Hookup
Exterior
Exterior Feature Covered Patio/Porch, Rain Gutters
Garage Spaces 3.0
Fence Back Yard, Fenced, Wrought Iron
Community Features Curbs, Sidewalks
Utilities Available Cable Available, City Sewer, City Water, Concrete, Curbs, Electricity Available, Electricity Connected, Individual Gas Meter, Individual Water Meter, Natural Gas Available, Sewer Available, Sidewalk, Underground Utilities
Roof Type Composition,Shingle
Parking Type 2-Car Double Doors, Driveway, Garage Door Opener, Garage Faces Side, Oversized
Garage Yes
Building
Lot Description Few Trees, Interior Lot, Landscaped, Lrg. Backyard Grass, Many Trees, Oak, Sprinkler System, Subdivision
Story One
Foundation Slab
Structure Type Brick,Rock/Stone
Schools
School District Argyle Isd
Others
Ownership see tax
Financing Conventional
Read Less
Want to know what your home might be worth? Contact us for a FREE valuation!

Our team is ready to help you sell your home for the highest possible price ASAP

©2024 North Texas Real Estate Information Systems.
Bought with Matthew Hudson • Monument Realty







