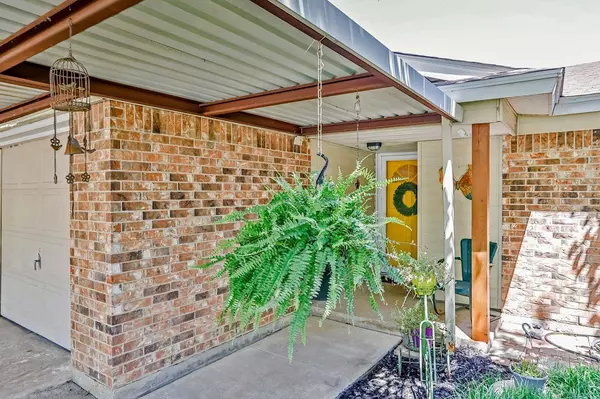$297,000
For more information regarding the value of a property, please contact us for a free consultation.
801 Blue Ridge Trail Saginaw, TX 76179
3 Beds
2 Baths
1,501 SqFt
Key Details
Property Type Single Family Home
Sub Type Single Family Residence
Listing Status Sold
Purchase Type For Sale
Square Footage 1,501 sqft
Price per Sqft $197
Subdivision Rancho North Add
MLS Listing ID 20129505
Sold Date 09/12/22
Style Ranch
Bedrooms 3
Full Baths 2
HOA Y/N None
Year Built 1979
Annual Tax Amount $4,506
Lot Size 7,840 Sqft
Acres 0.18
Property Description
DON'T MISS! You'll quickly see that this house is a wonderful place to call home with unique spaces inside and out. The FULLY REMODELED KITCHEN will take your breath away with all new custom cabinetry featuring soft-close shaker cabinet doors and drawers, quartz countertops, a large undermount sink, industrial vent hood, gas range with double ovens, additional open shelving, and a stunning chandelier. You'll find walnut HARDWOOD FLOORS throughout all living spaces and master, multiple new light fixtures, and all rooms have been recently painted. The garage can also double as a mancave with EXPOXY FLOORING, a large workbench, pre-wiring for cable, and additional insulation. The backyard is a dream with a 16X36 covered patio, beautiful landscaping, a storage shed, and plenty of yard space for your furry friends, a playground, or a firepit. You'll enjoy easy access to 820, 287, and 35, while being tucked away in a family-friendly neighborhood with parks and walking trails.
Location
State TX
County Tarrant
Direction From I820, take exit 12B to go north on Old Decatur Rd. Continue 1.2 miles on Old Decatur Rd, turn right on Longhorn Rd.Proceed 0.9 miles and turn left on Blue Ridge Trail. Home will be located on the right.
Rooms
Dining Room 1
Interior
Interior Features Cable TV Available, Decorative Lighting, Eat-in Kitchen, High Speed Internet Available
Heating Central, Electric
Cooling Ceiling Fan(s), Central Air
Flooring Carpet
Fireplaces Number 1
Fireplaces Type Gas Starter, Wood Burning
Appliance Dishwasher, Disposal, Gas Range, Gas Water Heater, Microwave, Double Oven
Heat Source Central, Electric
Laundry Electric Dryer Hookup, Full Size W/D Area, Washer Hookup
Exterior
Exterior Feature Covered Patio/Porch
Garage Spaces 2.0
Carport Spaces 2
Fence Wood
Utilities Available Cable Available, City Sewer, City Water, Electricity Available
Roof Type Composition
Parking Type 2-Car Double Doors, Attached Carport, Converted Garage, Driveway, Epoxy Flooring, Garage, Garage Door Opener, Garage Faces Front, Workshop in Garage
Garage Yes
Building
Story One
Foundation Slab
Structure Type Brick
Schools
School District Eagle Mt-Saginaw Isd
Others
Ownership Emmons
Acceptable Financing Cash, Conventional, FHA
Listing Terms Cash, Conventional, FHA
Financing FHA
Read Less
Want to know what your home might be worth? Contact us for a FREE valuation!

Our team is ready to help you sell your home for the highest possible price ASAP

©2024 North Texas Real Estate Information Systems.
Bought with Ashley Curtis • TDRealty







