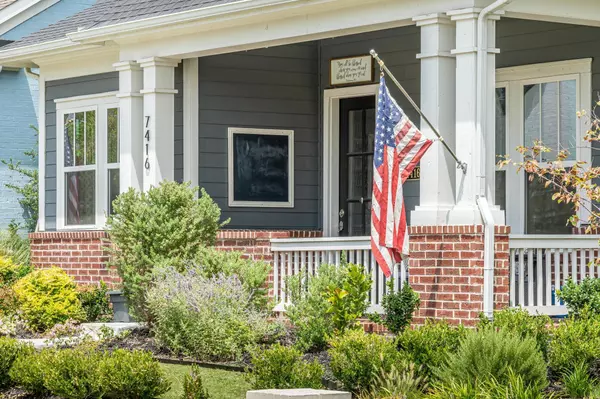$600,000
For more information regarding the value of a property, please contact us for a free consultation.
7416 Stanhope Street Mckinney, TX 75071
3 Beds
3 Baths
2,265 SqFt
Key Details
Property Type Single Family Home
Sub Type Single Family Residence
Listing Status Sold
Purchase Type For Sale
Square Footage 2,265 sqft
Price per Sqft $264
Subdivision Tucker Hill Ph 4
MLS Listing ID 20136925
Sold Date 09/26/22
Style Craftsman
Bedrooms 3
Full Baths 2
Half Baths 1
HOA Fees $138/qua
HOA Y/N Mandatory
Year Built 2018
Annual Tax Amount $9,276
Lot Size 5,140 Sqft
Acres 0.118
Property Description
Amazing one & half story home in the heart of Tucker Hill! Built by the current owner & lovingly maintained with over $70,000 in upgrades you won't be disappointed! 3 Bedroom plus a Study! The upstairs great room is great flex space - wired for a media room & ready for a projector - 4th bdrm - play area or just a place to make your own, this room is ready for your imagination with a half bath & closet for storage. The spacious open floor plan showcases upgraded lighting among the many upgrades you will find. The home office with French doors is ready for work at home. Two secondary bedrooms are split from the primary bdrm for privacy and share a full bath. 4th bedroom potential is upstairs if needed. If you are looking for charm this is the home for you! An abundance of storage is found throughout including extra storage in the garage. The backyard is very private with covered patio and hot tub to stay if desired. Priced to sell don't hesitate to view but prepare to fall in love!
Location
State TX
County Collin
Direction From Hwy 380 and Ridge Road go West on Highway 380. Turn Right onto Tremont (Tucker Hill 2nd entrance). Continue on Tremont. Right onto Stanhope Street.
Rooms
Dining Room 1
Interior
Interior Features Cable TV Available, Decorative Lighting, Double Vanity, Eat-in Kitchen, Flat Screen Wiring, Granite Counters, High Speed Internet Available, Kitchen Island, Open Floorplan, Pantry, Vaulted Ceiling(s)
Heating Central, Fireplace(s), Natural Gas
Cooling Ceiling Fan(s), Central Air, Electric
Flooring Carpet, Ceramic Tile, Wood
Fireplaces Number 1
Fireplaces Type Family Room, Gas Logs, Gas Starter
Appliance Dishwasher, Disposal, Gas Cooktop, Microwave, Plumbed For Gas in Kitchen
Heat Source Central, Fireplace(s), Natural Gas
Laundry Electric Dryer Hookup, Utility Room, Full Size W/D Area, Washer Hookup
Exterior
Exterior Feature Covered Patio/Porch
Garage Spaces 2.0
Fence Wood
Utilities Available City Sewer, City Water, Concrete, Curbs, Sidewalk, Underground Utilities
Roof Type Composition
Parking Type 2-Car Single Doors, Driveway, Garage, Garage Faces Rear
Garage Yes
Building
Lot Description Interior Lot, Landscaped
Story One and One Half
Foundation Slab
Structure Type Brick,Fiber Cement
Schools
School District Prosper Isd
Others
Ownership See Agent
Acceptable Financing Cash, Conventional
Listing Terms Cash, Conventional
Financing Conventional
Read Less
Want to know what your home might be worth? Contact us for a FREE valuation!

Our team is ready to help you sell your home for the highest possible price ASAP

©2024 North Texas Real Estate Information Systems.
Bought with Jill Lee • RE/MAX Four Corners







