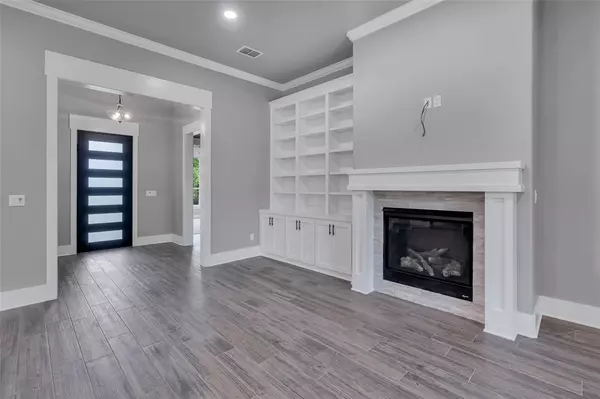$519,500
For more information regarding the value of a property, please contact us for a free consultation.
3803 Hidden Trails Lane Longview, TX 75605
4 Beds
3 Baths
2,526 SqFt
Key Details
Property Type Single Family Home
Sub Type Single Family Residence
Listing Status Sold
Purchase Type For Sale
Square Footage 2,526 sqft
Price per Sqft $205
Subdivision Hidden Hills Ph 1
MLS Listing ID 20155098
Sold Date 10/13/22
Style Traditional
Bedrooms 4
Full Baths 3
HOA Fees $20/ann
HOA Y/N Mandatory
Year Built 2022
Annual Tax Amount $1,528
Lot Size 0.335 Acres
Acres 0.335
Property Description
Beautiful New Construction Home in Spring Hill ISD. 4 Bedroom, 3 Bathroom, 3 car garage, 2526sqft of living space. The 3rd car garage has direct access into the home. Open concept functional layout ideal for entertaining. Strategically placed windows to maximize the natural light & views of the patio space & backyard that has plenty of space to build a swimming pool or play area if desired. Step inside the home & you find custom style finishes, spacious kitchen, sleek white cabinetry, waterfall island, stainless steel & gas appliances, eat-in kitchen & dining area. Owners can retreat to a fabulous spacious bathroom, soaking tub, walk-in shower & dual vanities. Primary's suite has walk-in closet that is sure to impress. Home offers split floor plan with three bedrooms, guest bathroom & shared bathroom. Gated community, sidewalks & streetlamps. Great location, quick access to all that Longview has to offer, shopping, restaurants and entertainment.
Location
State TX
County Gregg
Community Gated, Sidewalks
Direction From Loop 281, Longview to Bill Owens Parkway heading north, Right on Hawkins Parkway, Left into first Hidden Hills Gate, Home is on the left, SIY
Rooms
Dining Room 1
Interior
Interior Features Built-in Features, Cable TV Available, Double Vanity, Eat-in Kitchen, Granite Counters, High Speed Internet Available, Kitchen Island, Open Floorplan, Pantry, Vaulted Ceiling(s), Walk-In Closet(s)
Heating Central, Natural Gas
Cooling Ceiling Fan(s), Central Air, Roof Turbine(s)
Flooring Carpet, Ceramic Tile
Fireplaces Number 1
Fireplaces Type Gas Logs, Living Room
Appliance Dishwasher, Electric Oven, Gas Cooktop, Microwave, Plumbed for Ice Maker
Heat Source Central, Natural Gas
Laundry Electric Dryer Hookup, Utility Room, Full Size W/D Area, Washer Hookup
Exterior
Exterior Feature Covered Patio/Porch, Rain Gutters, Lighting, Private Yard
Garage Spaces 3.0
Fence Back Yard, Wood
Community Features Gated, Sidewalks
Utilities Available Cable Available, City Sewer, City Water, Electricity Connected, Individual Gas Meter, Individual Water Meter, Private Road, Sidewalk
Roof Type Composition
Garage Yes
Building
Lot Description Acreage
Story One
Foundation Slab
Structure Type Brick,Rock/Stone,Stucco
Schools
School District Spring Hill Isd
Others
Restrictions Deed
Ownership Reich Enterprise LLC
Financing Conventional
Read Less
Want to know what your home might be worth? Contact us for a FREE valuation!

Our team is ready to help you sell your home for the highest possible price ASAP

©2025 North Texas Real Estate Information Systems.
Bought with Non-Mls Member • NON MLS






